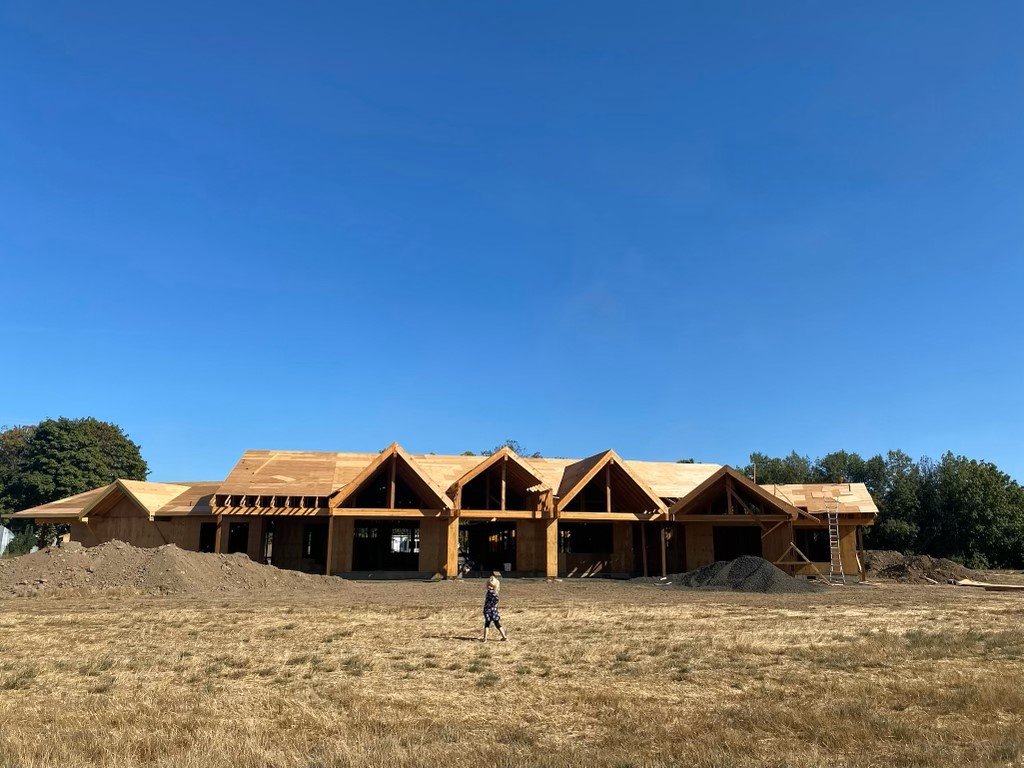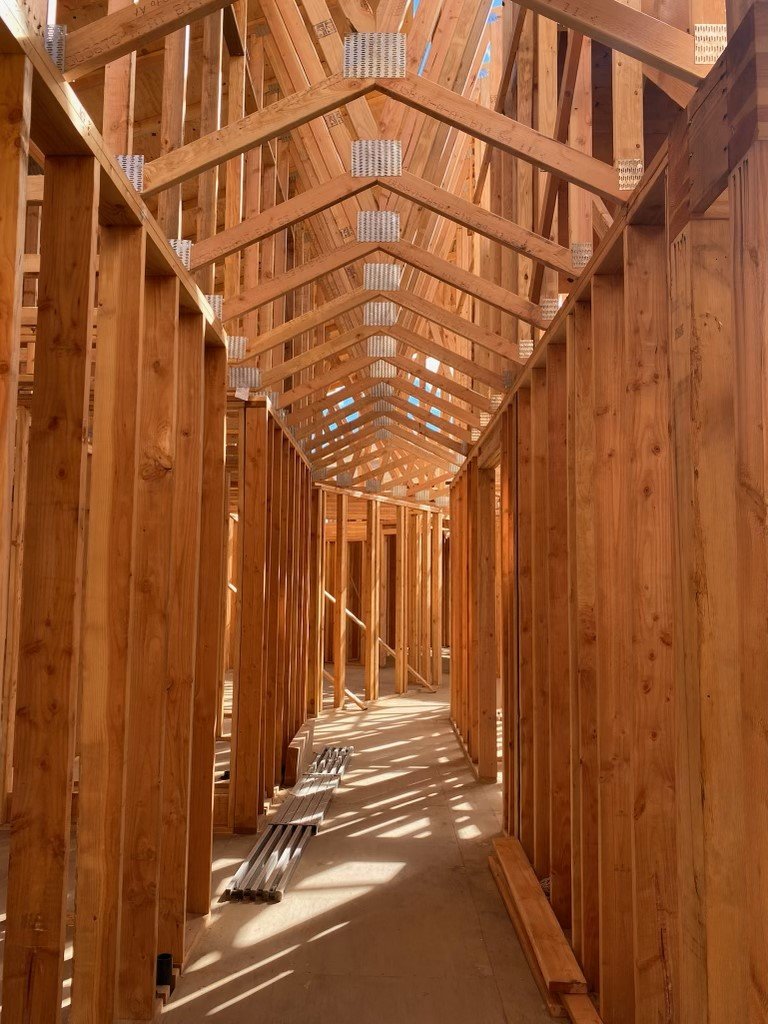
Adkins Residence
UNDER CONSTRUCTION
Currently under construction, this custom residential house organically evolved through analysis of program between private and public spaces. Natural axis paths between these spheres helped inform the layout that became grounded in the geography of the site.
The large gables act as view corridors for each room optimized to provide shading for the summer sun, and direct sun gains in the winter. A large sweeping patio connects multiple view corridors that wraps around the house from the primary bedroom to the gaming room.








