Tiny Home Design
Looking to downsize, this client was exploring options for a tiny home (or tiny house on wheels) that provides all the amenities of a typical home, but on a much smaller scale.
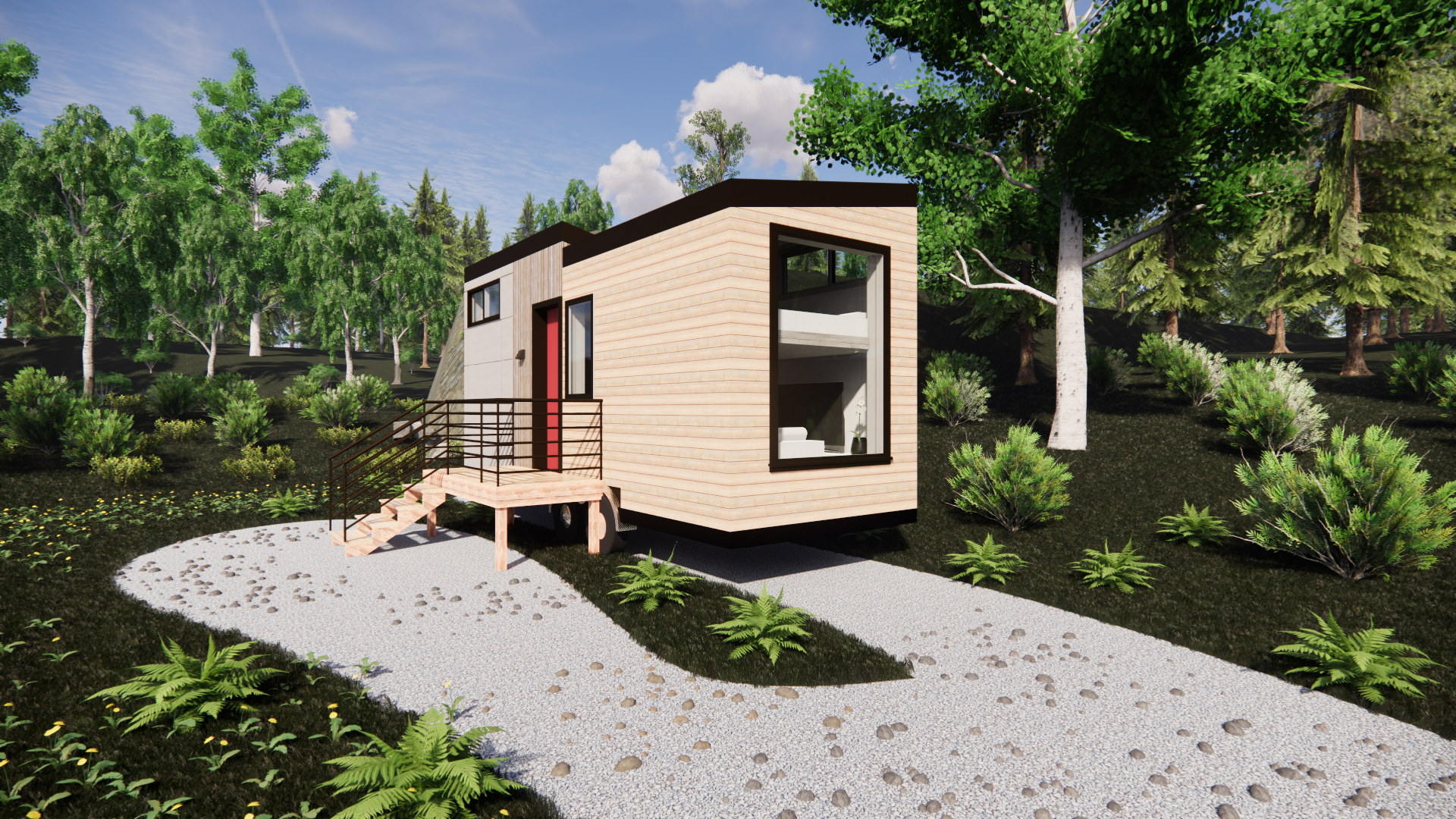
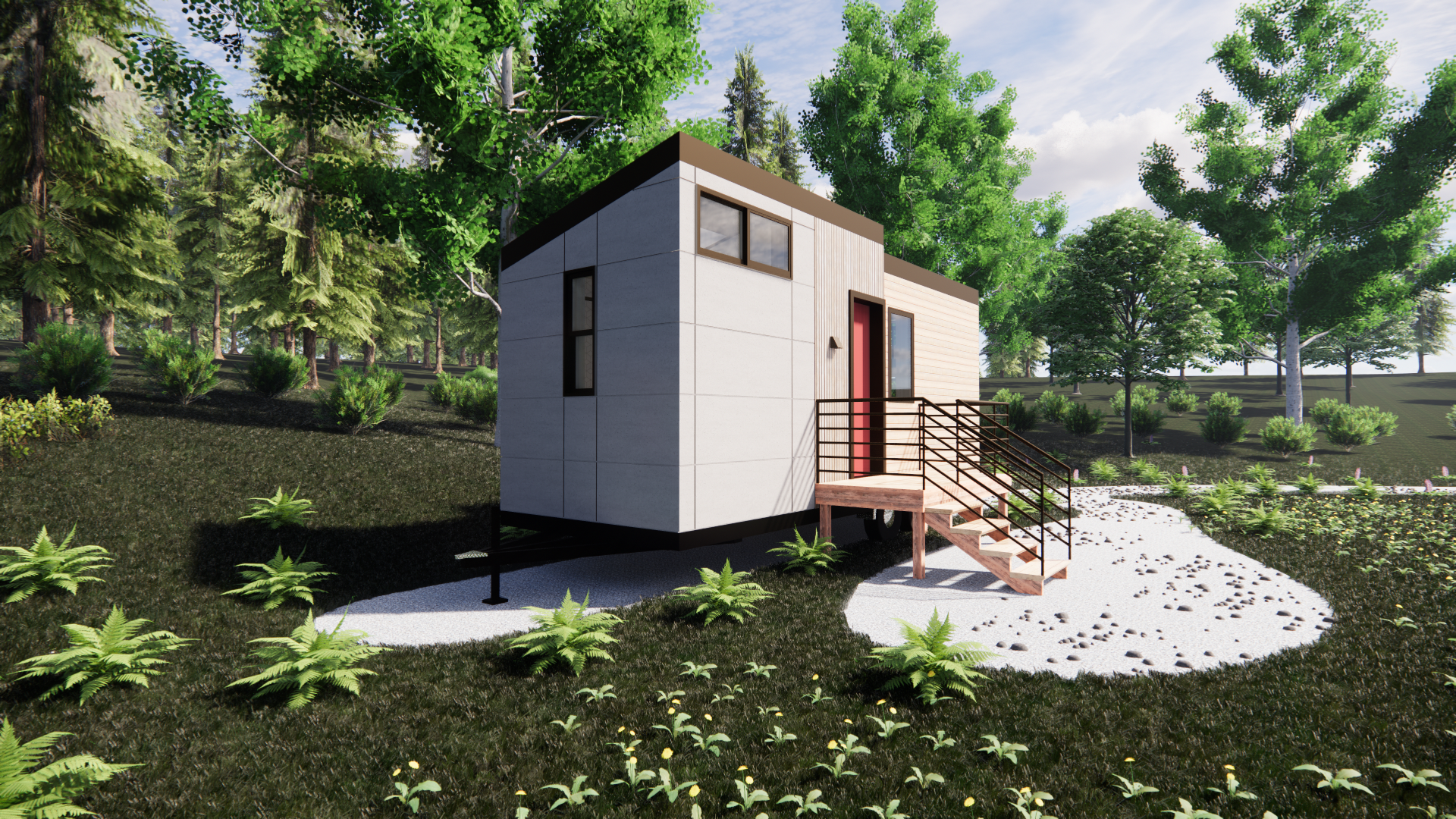

Built on a trailer, this tiny home can be moved by almost any sized SUV to any desired location. Space is at a premium and every square inch must be planned for.
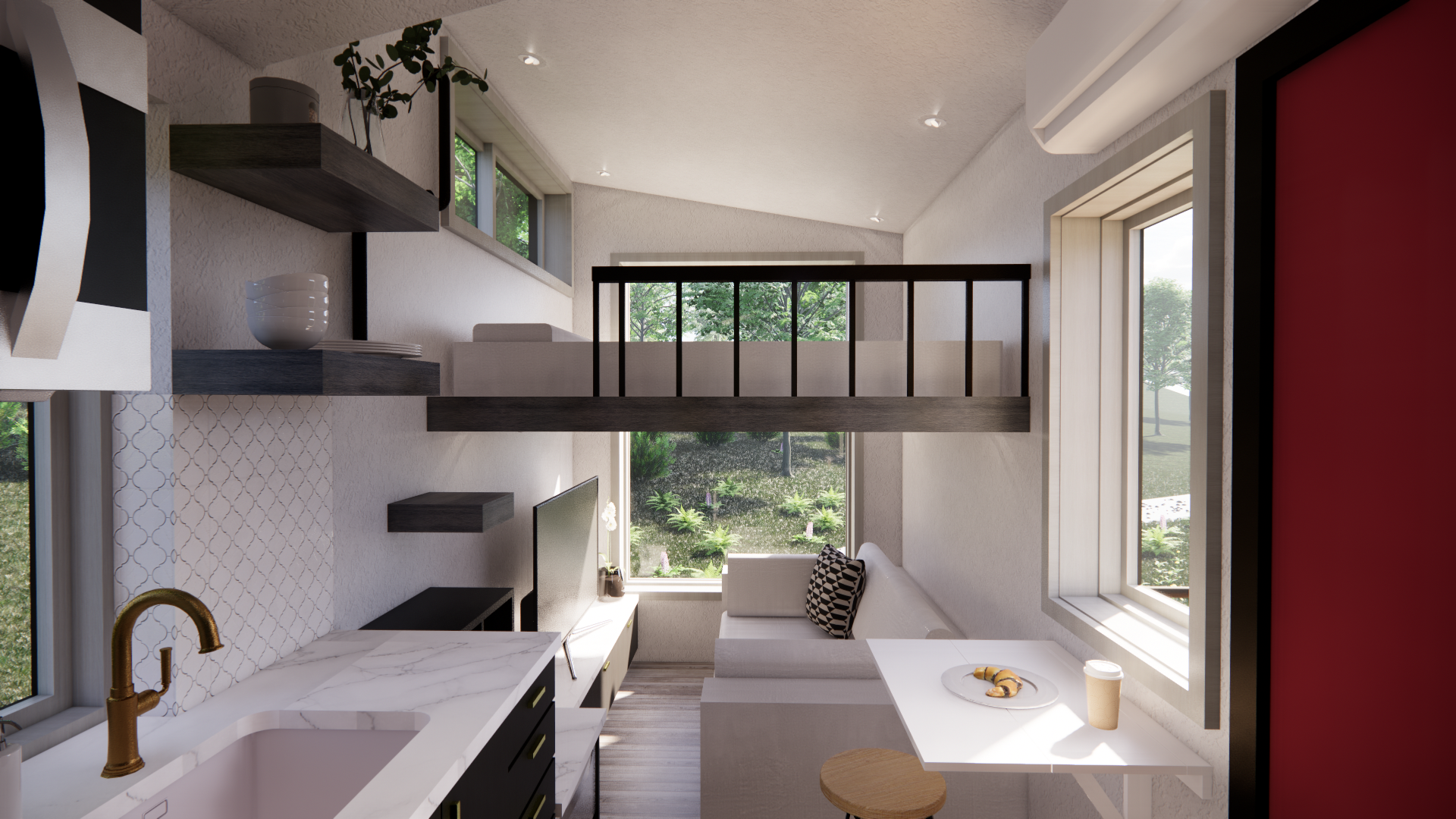
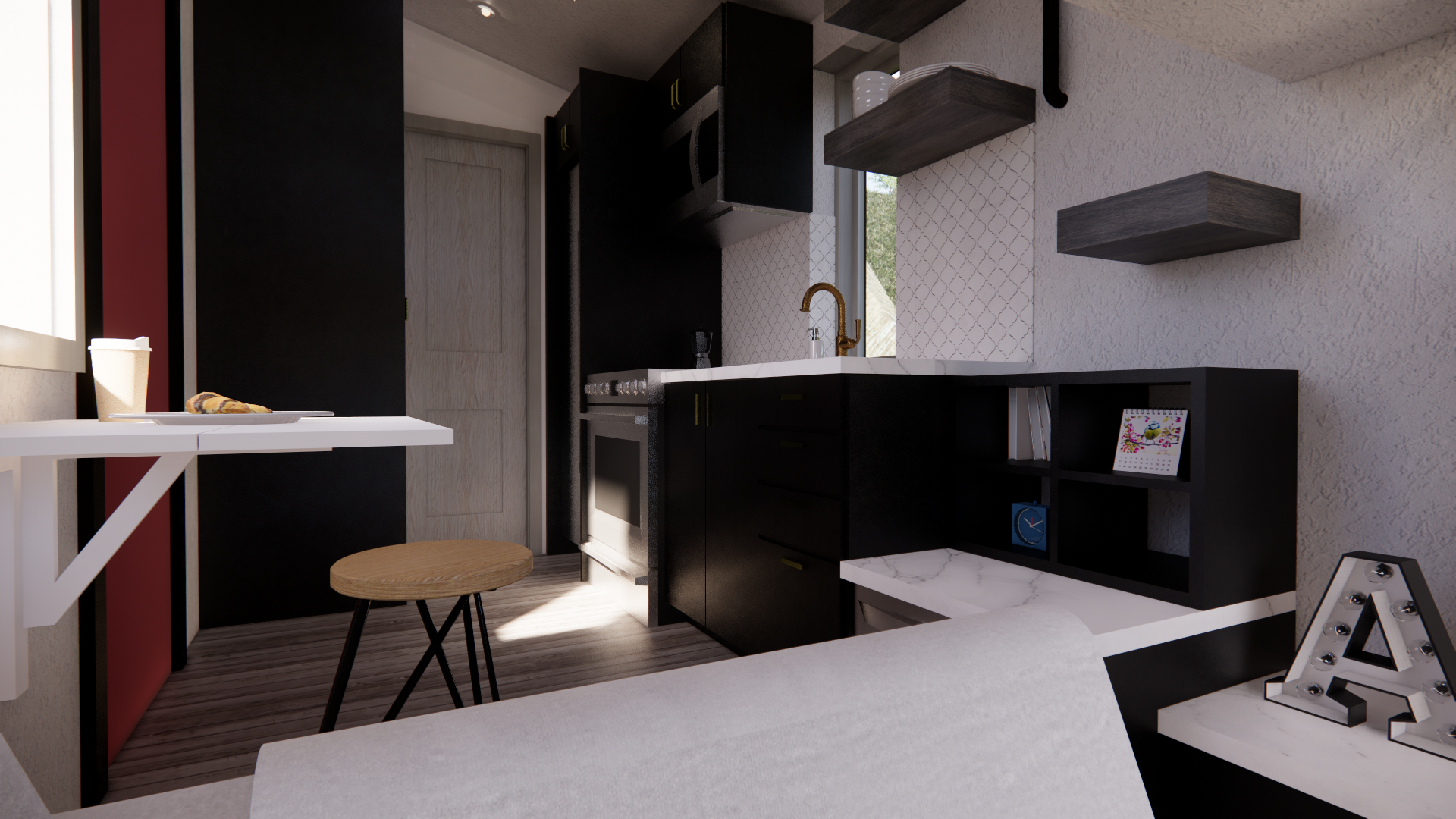
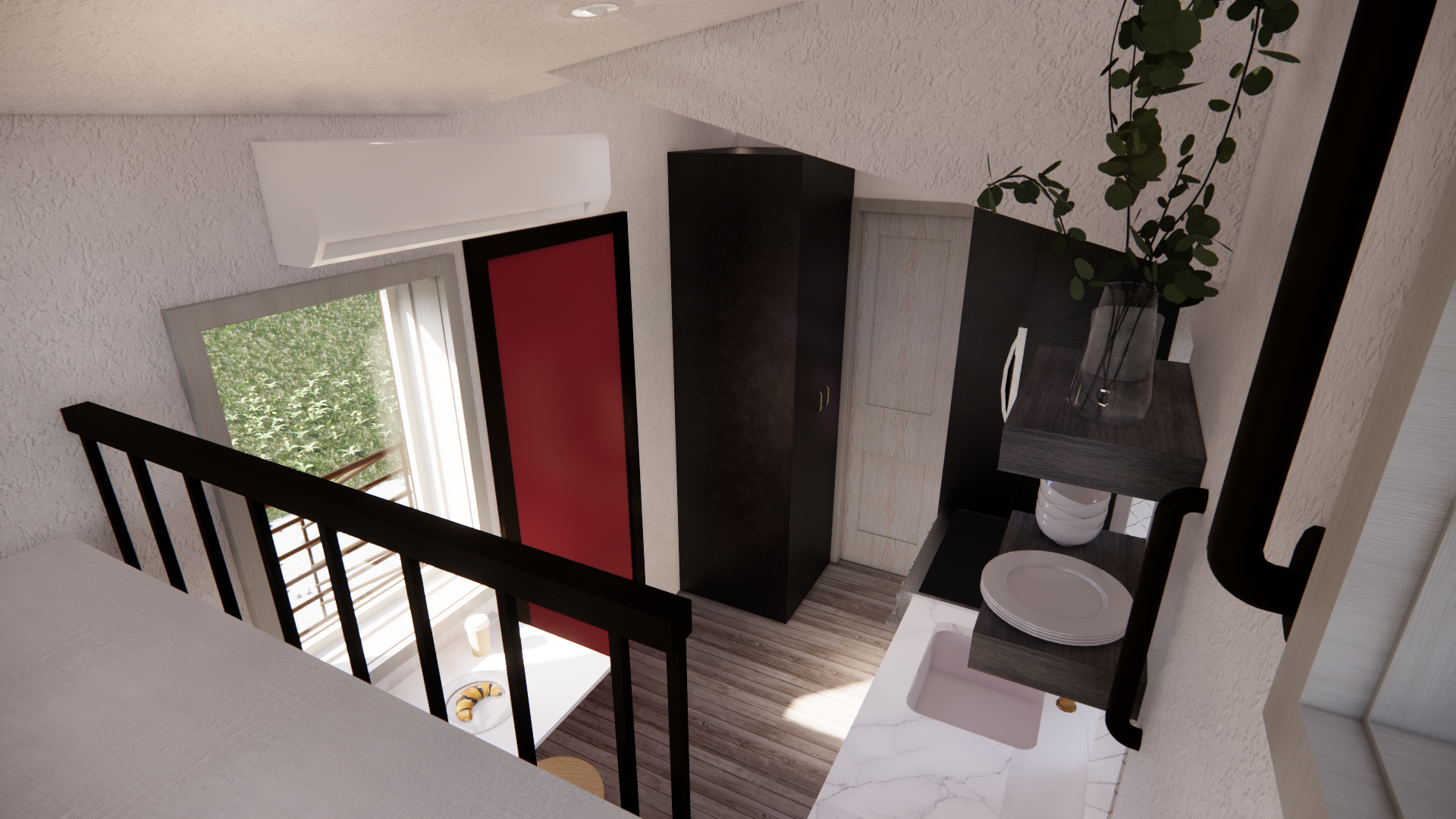
Schematic floor plans show the different configurations as well as the decided direction. A section isometric view shows how the sleeping loft is accessed by steps integrated with storage cabinets and appliances.
A key step in this design was the drawer dishwasher - a compact solution for a tiny home that serves two purposes. The space below the sleeping loft is stepped down from the main area in order to maximize head space for a living area.






