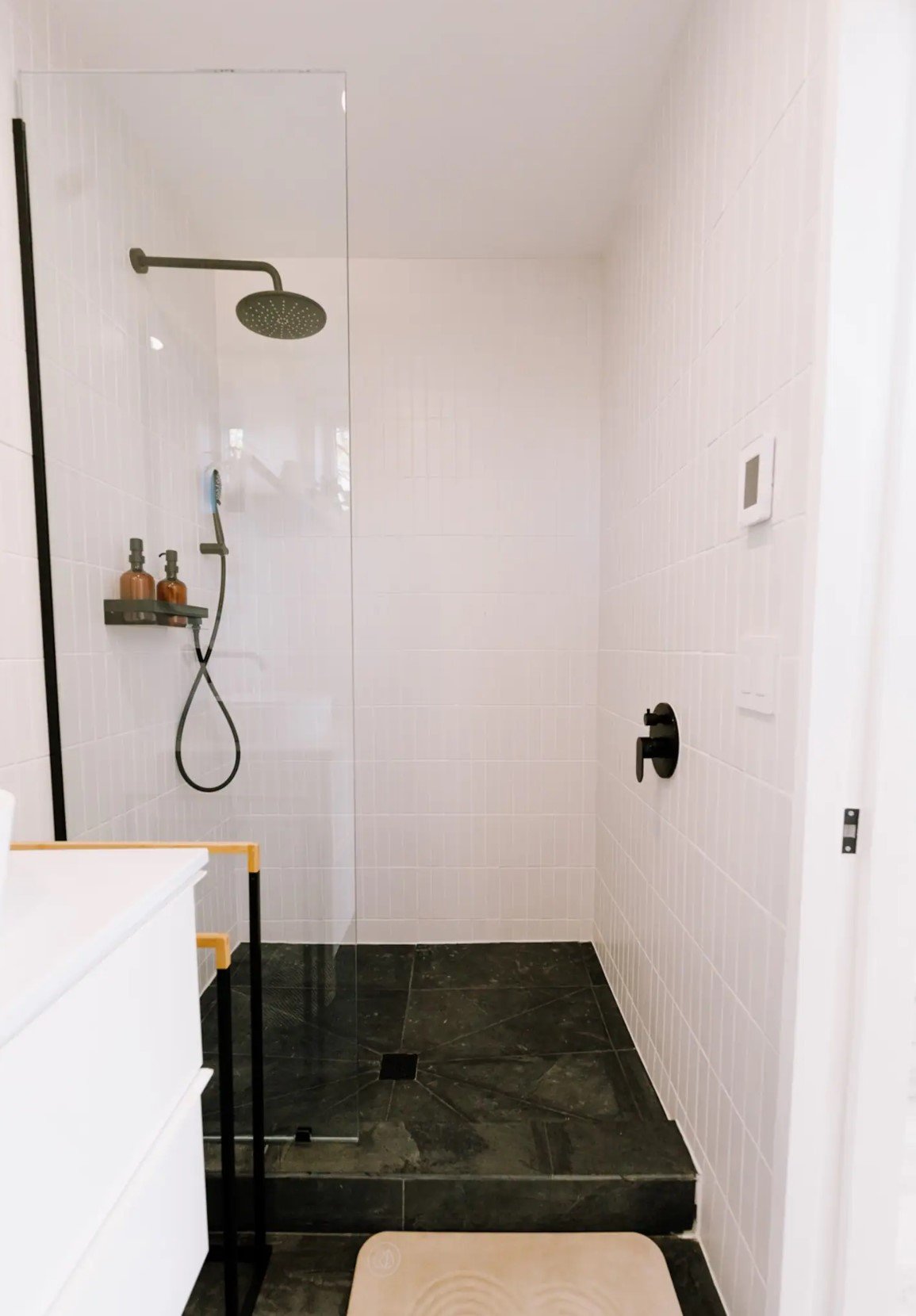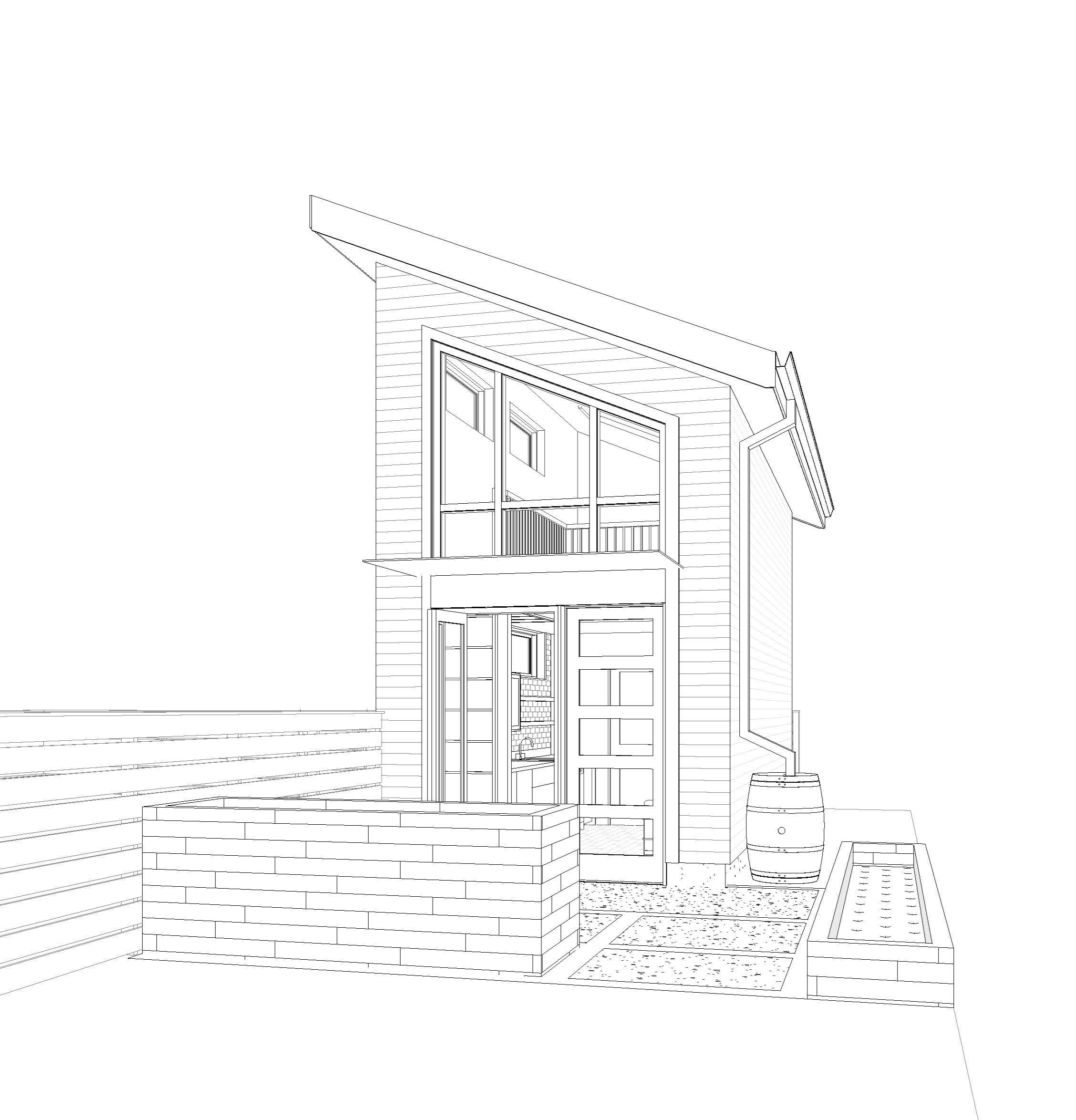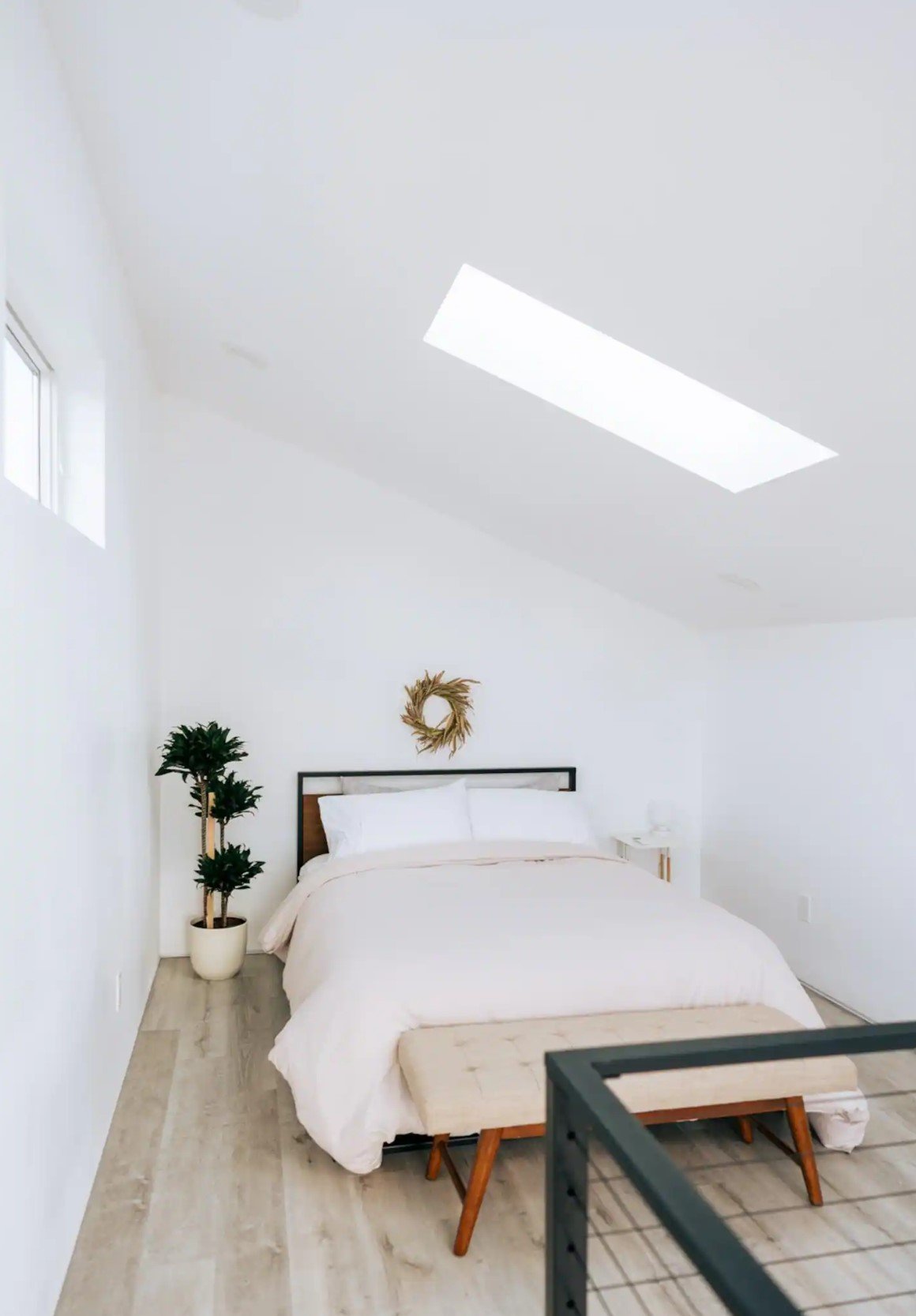Crary ADU
The client was interested in converting their existing garage into an accessory dwelling unit (ADU) as they frequently have guests needing lodging for extended periods of time.
With site constraints, the only option was to build the ADU vertically. This allowed a double height entry space making it feel even more inviting.
When designing small spaces, it’s all in the Details.












