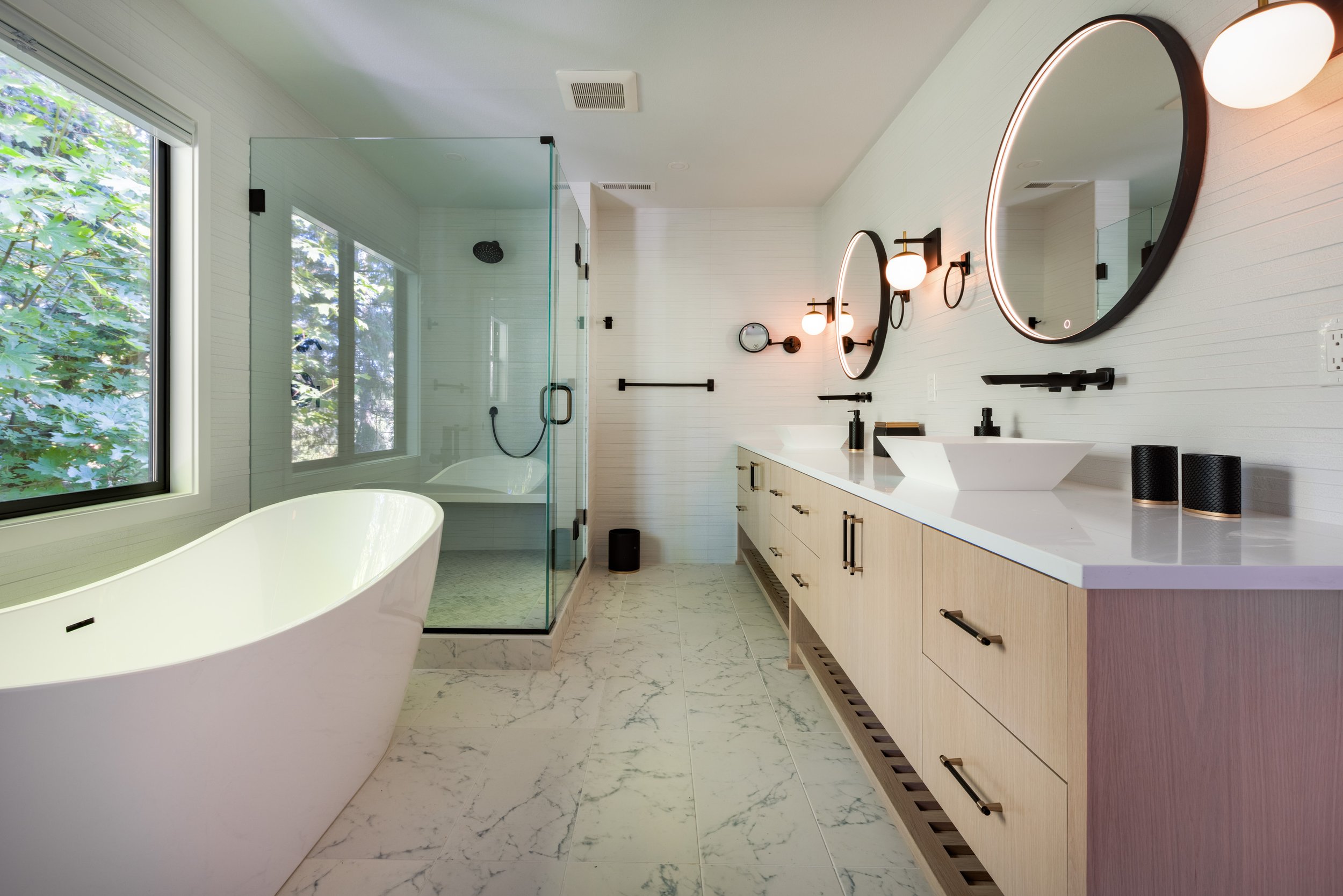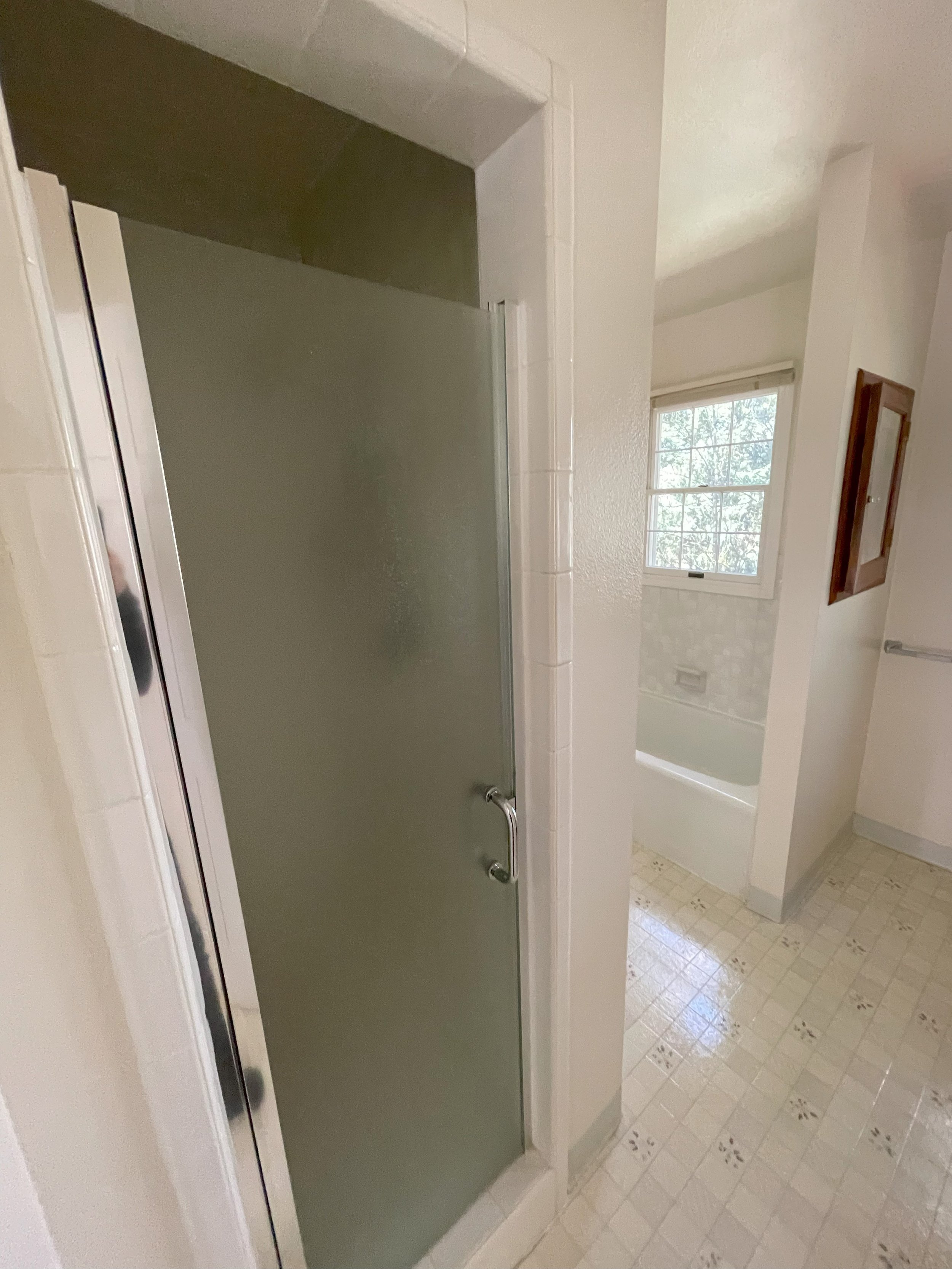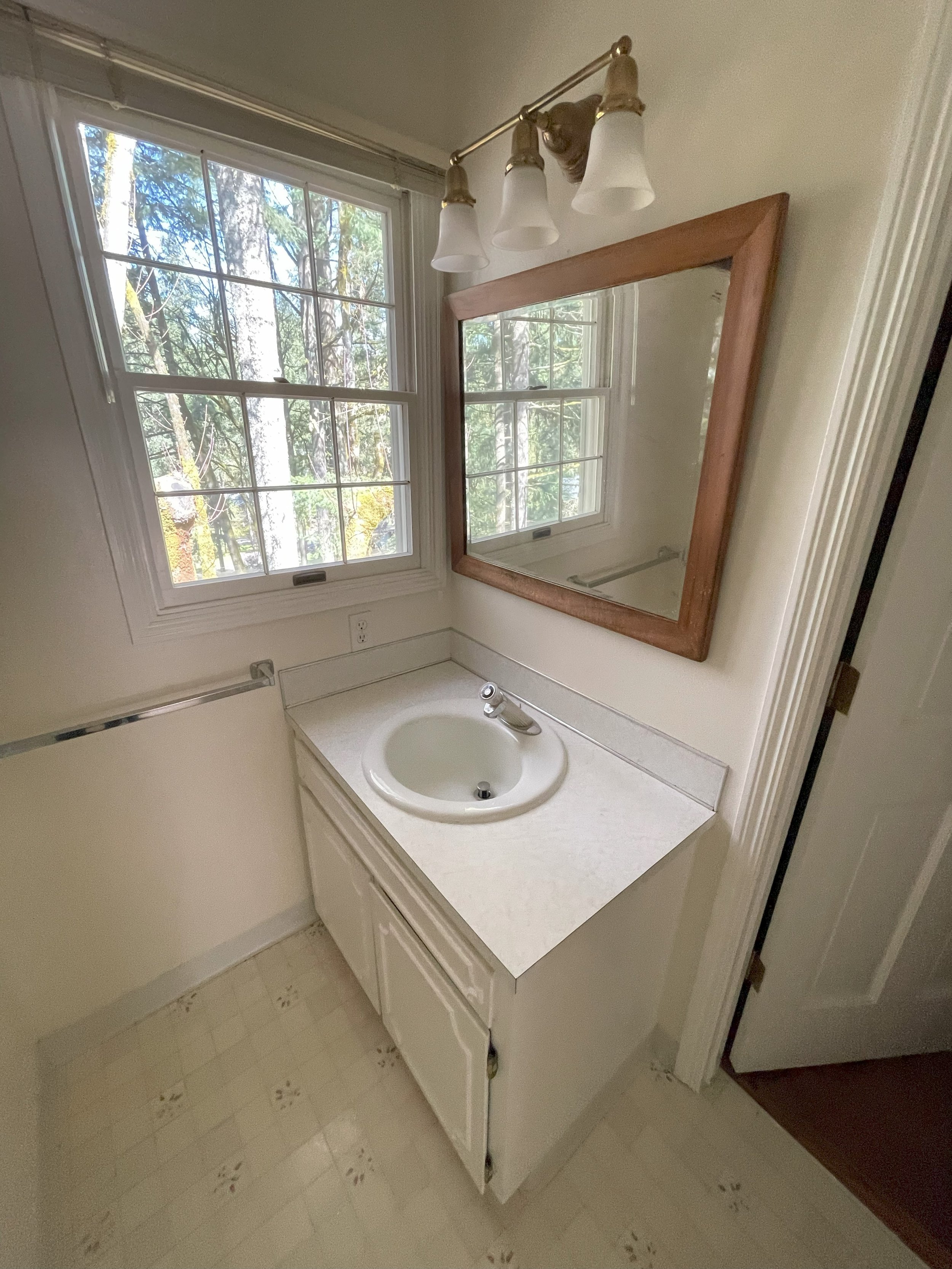Dellwood
The Dellwood house received all the love including a full interior and exterior renovation. All three levels were updated to accommodate modern living with larger, more functional bathrooms, a home office, new finishes, and energy efficient appliances. Rooms were reconfigured on each level for improved circulation without sacrificing the program. The exterior received all new siding with the addition of a new entry canopy for curb appeal and weather protection.
Sometimes we all need a little bathroom refresh. The existing primary bath was congested and compartmentalized. The new bathroom layout features a standalone tub, open glass shower enclosure, ample counterspace, and plenty of elbow room.
Before
After
Before - Primary Bath
After - Primary Bath

























