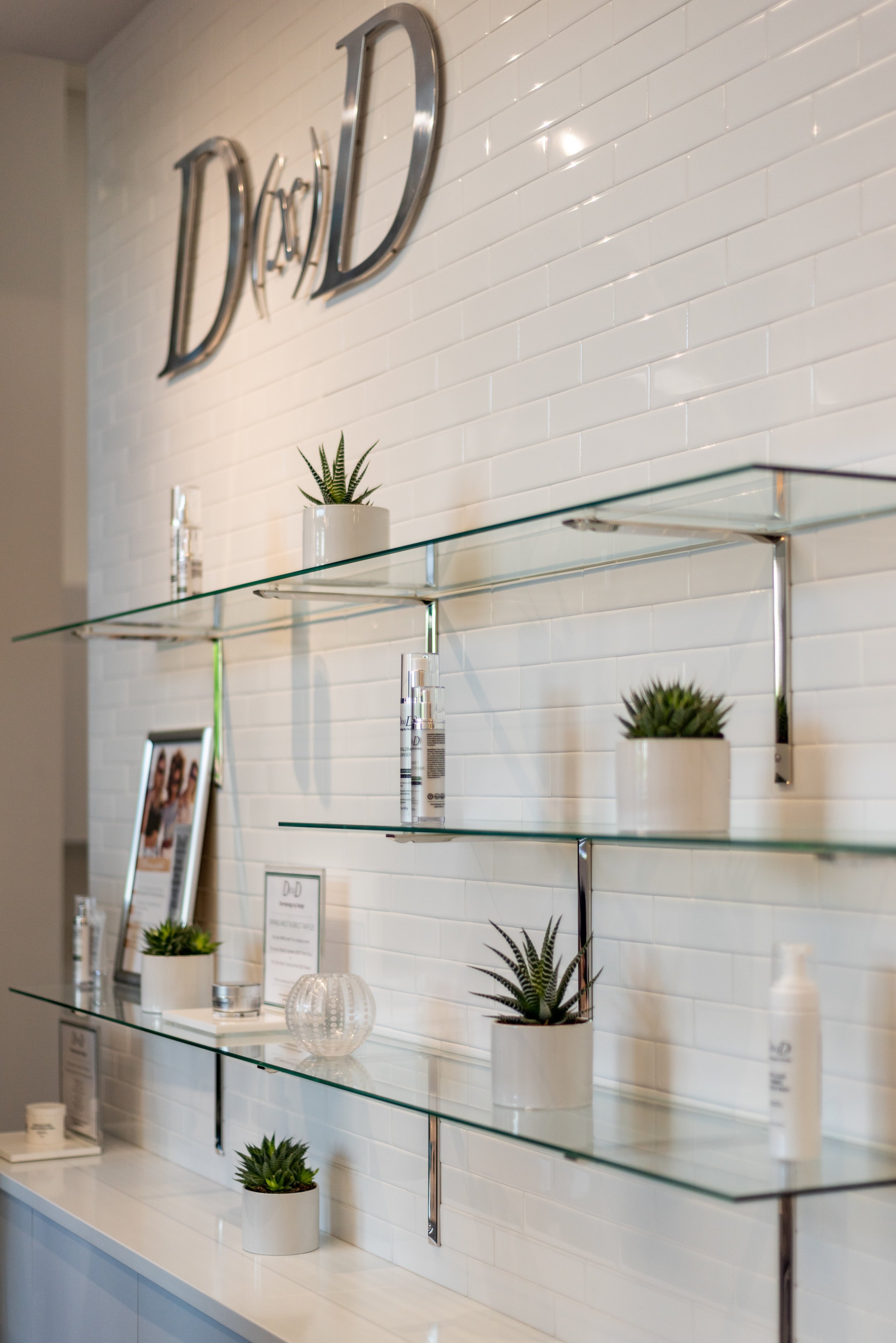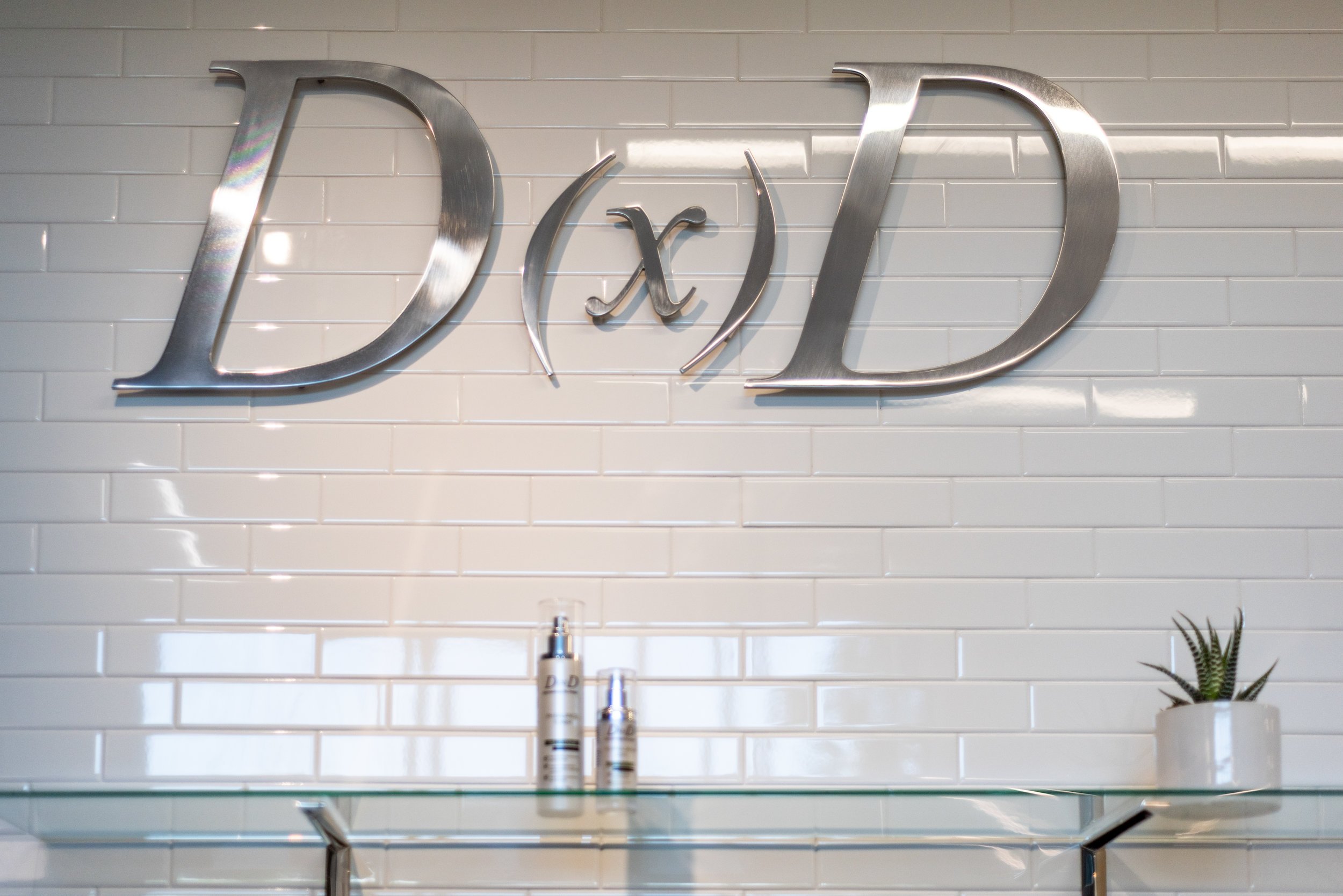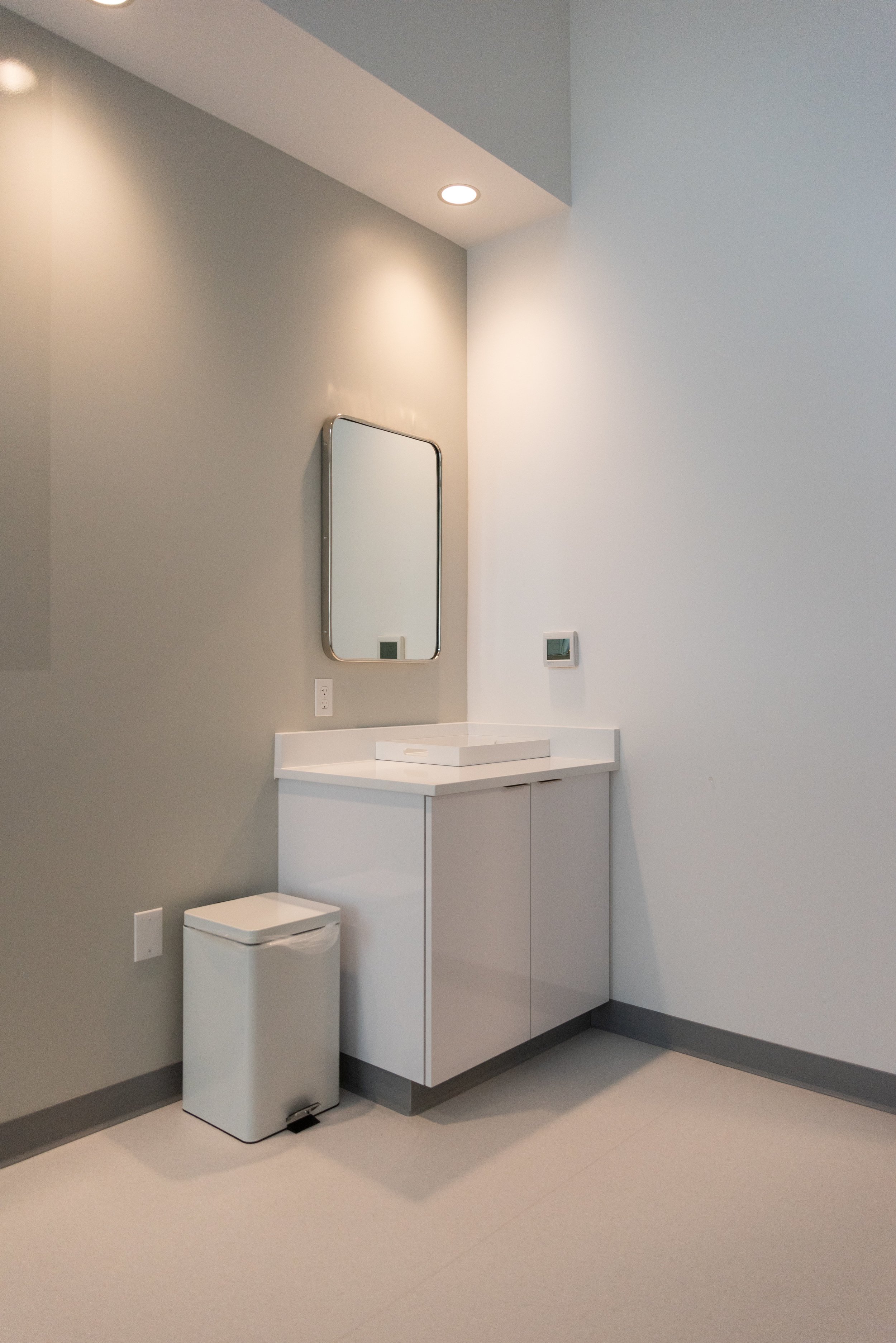Dermatology by Design
The client was inspired by recent trips to modern museums of Europe with their clean lines, muted color palettes, and light airy environments. The clinic needed to be an inviting, inspiring space in order to disarm patients and relieve them of any anxiety.
As one enters the lobby, they are immediately greeted by a charcoal herringbone floor pattern that draws the patient in towards the reception desk. This is exemplified by the drop ceiling that covers the reception desk and continues down the hallway to the exams. The existing ceilings are 12’-6” tall that let abundant light into the space.
This feature, along with three glass shelves atop polished nickel brackets, point the way for patients. Linear flush lights in the drop ceiling create a line of site above the reception desk and down the hallway.
The transom windows in exam rooms are left untouched for additional light, while the street level storefront has a window film for patient privacy.
Almost every surface of the space was touched up with some sort of new material or finish. The floors were redone with a laminate plank in a herringbone pattern.
Offices have new carpet tiles that compliment the laminate flooring. Exam rooms have new sheet vinyl flooring for easy cleaning and new designer gloss white cabinets with quartz countertops.
Behind the reception desk is a modern rectilinear tile that stretches from the quartz countertop to the dropped ceiling and disappears down the hallway.



















