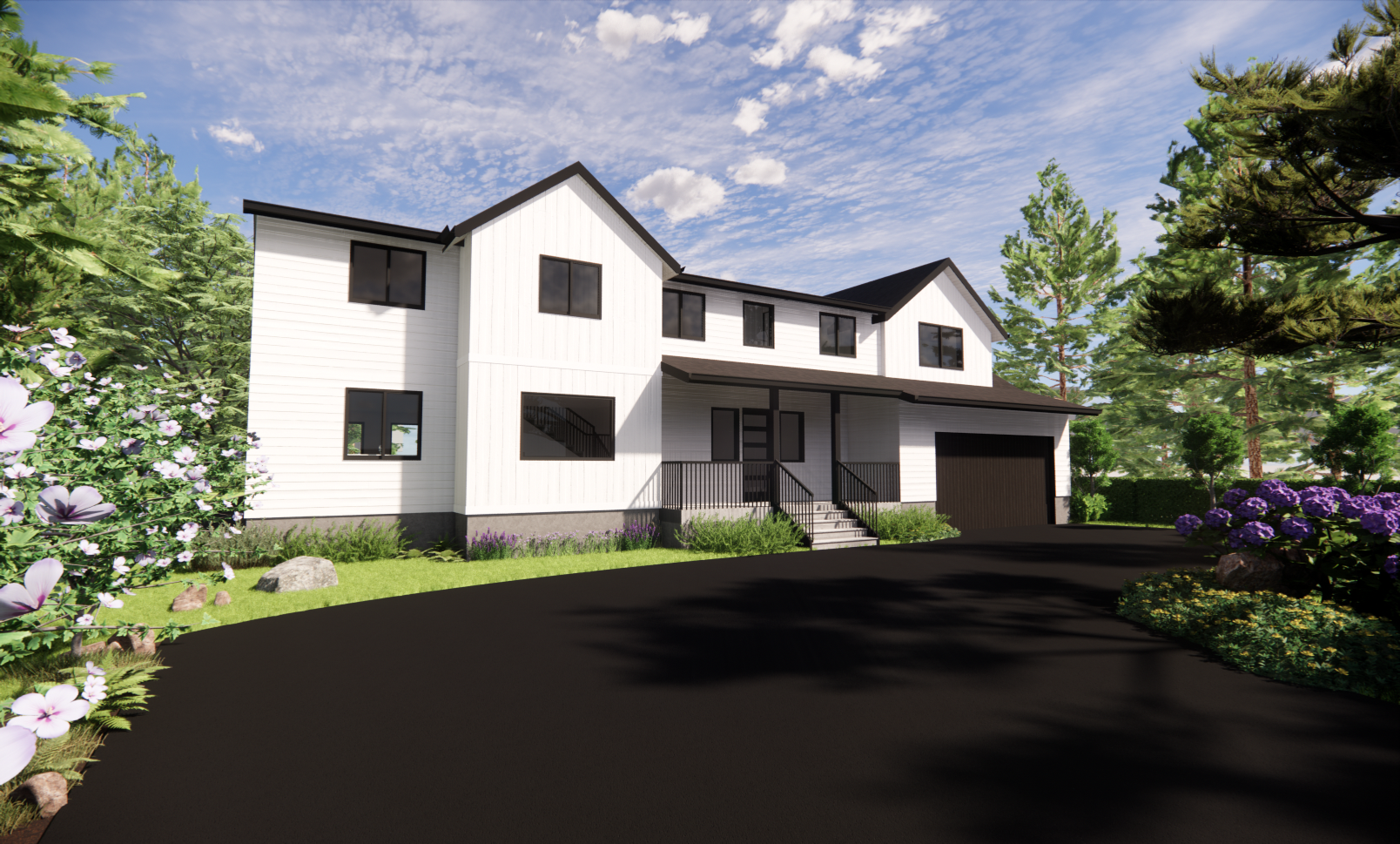
Meldrum Remodel
The Meldrum house was in the middle of a its own renovation when the new client acquired the house. The challenge was in determining how to fit within the existing parameters versus adding new structure where needed.
Existing Front Façade
Proposed Front Façade
Existing Back Façade
Proposed Back Façade
Existing Main Level
Proposed Main Level
Existing Second Level
Proposed Main Level








