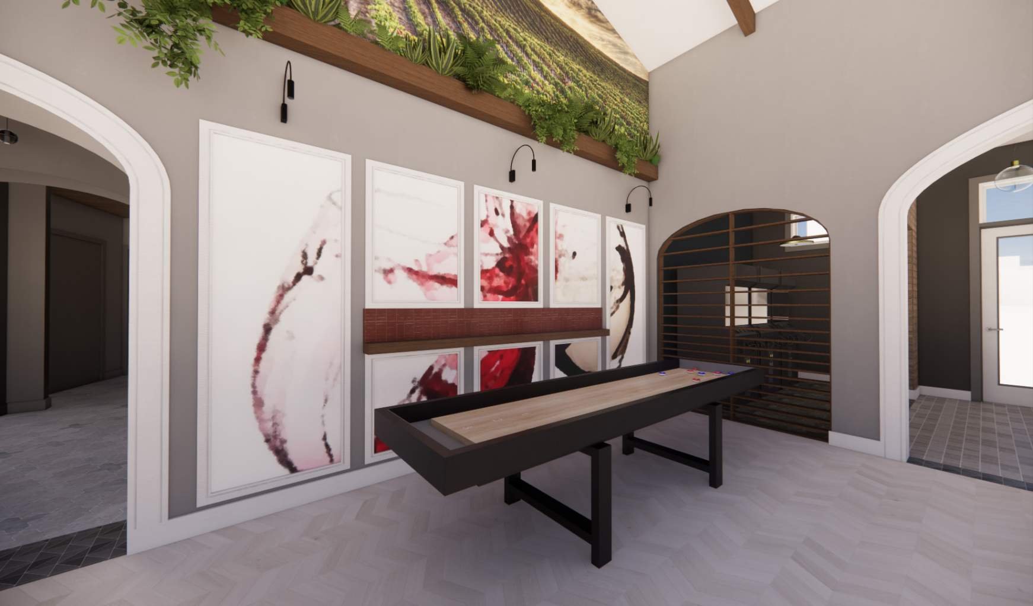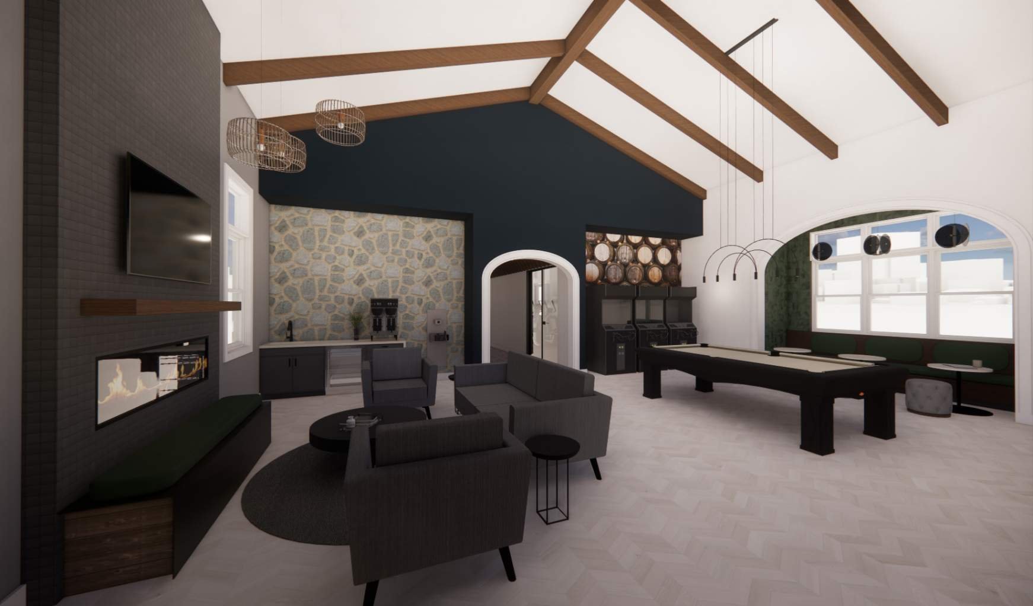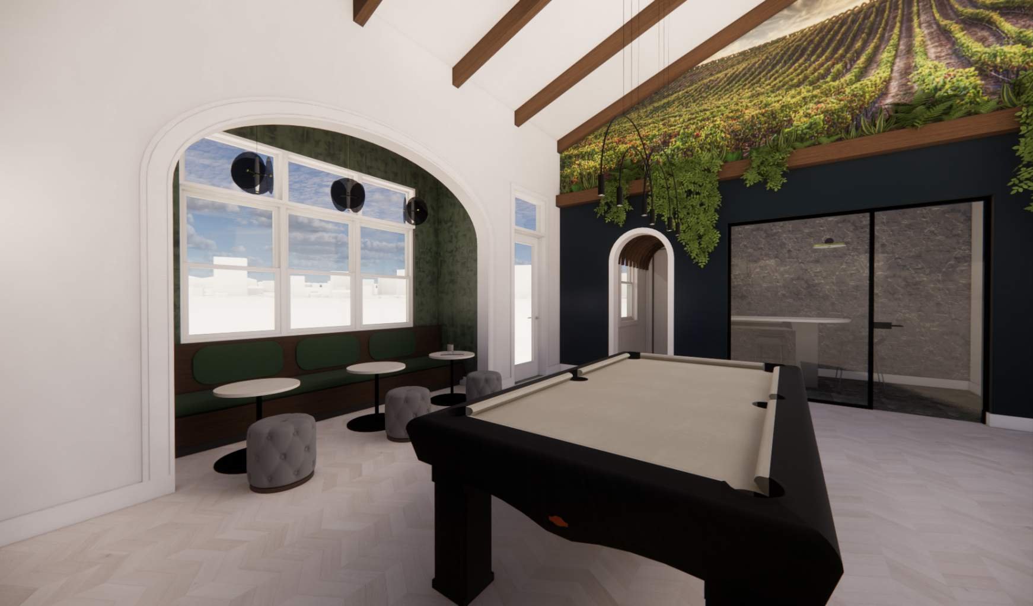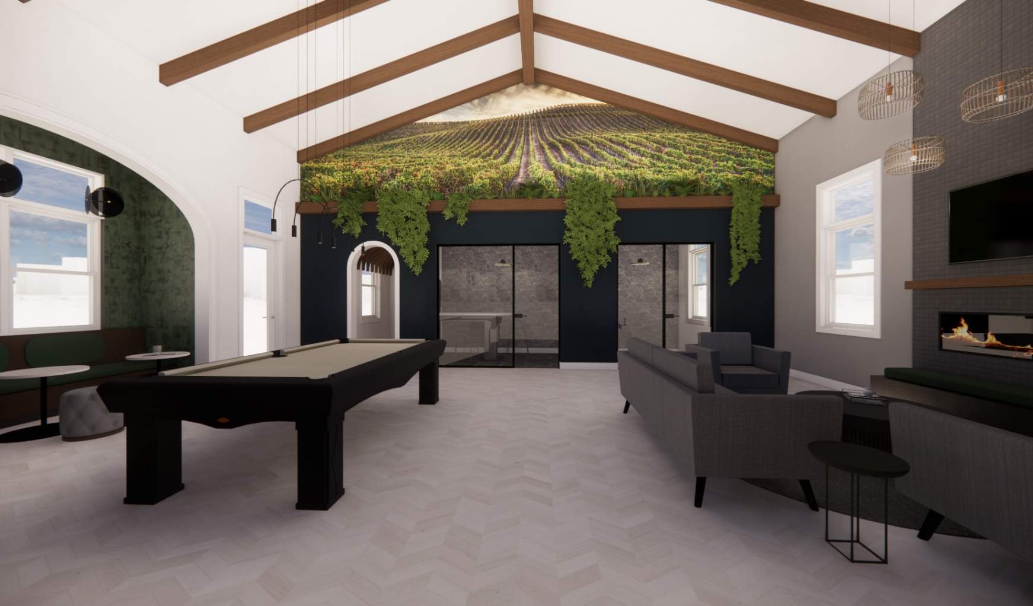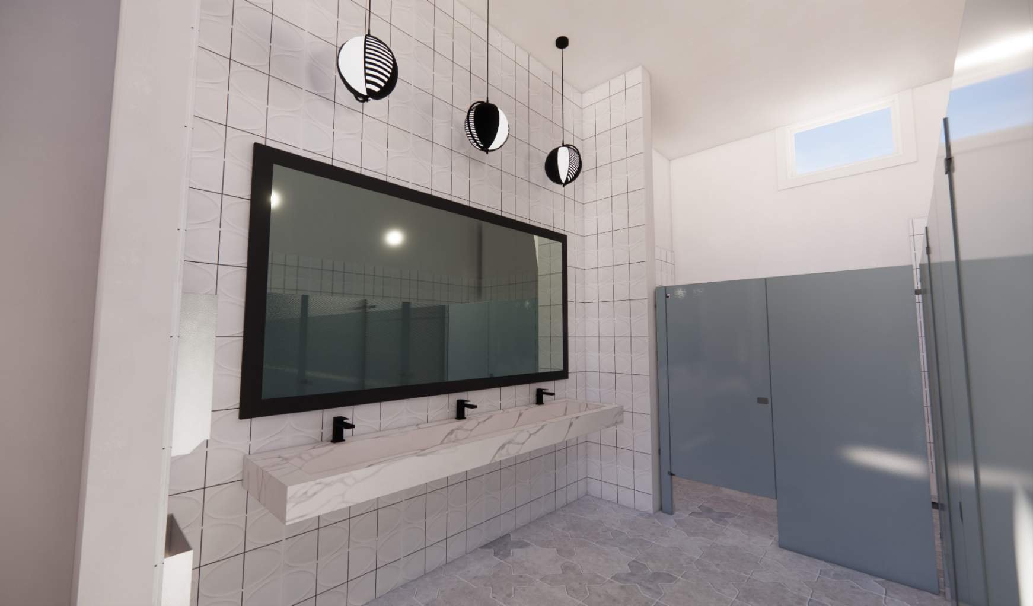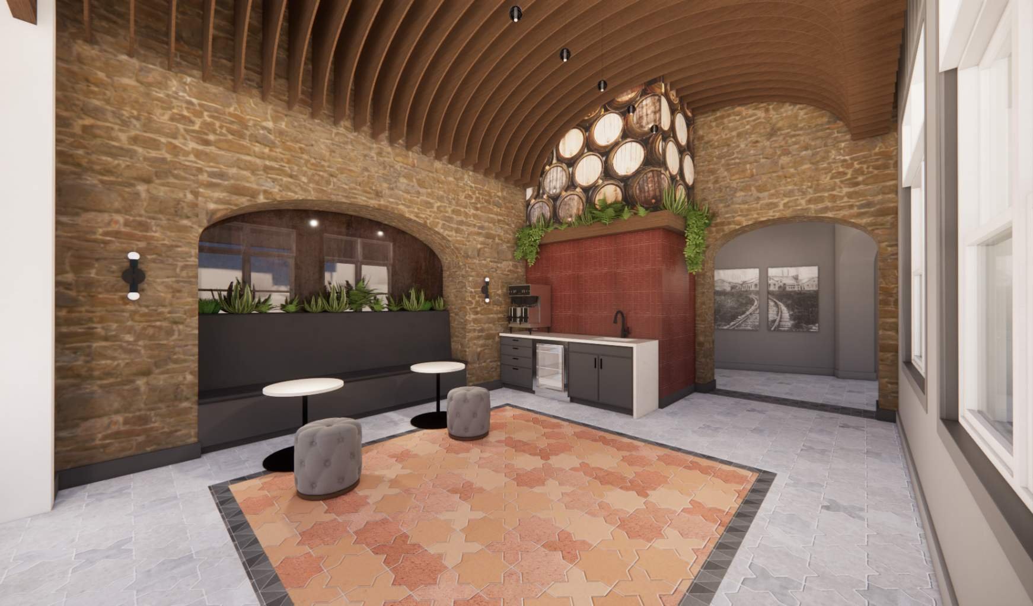DOMAINE CLUBHOUSE
Interior Design for a multifamily clubhouse located in the Napa Valley region.
Domaine Design Brief Overview
The Domain story and experience fully revolves around the process of making and enjoying wine. The pathway through the space tells the story from the beginning, in the valley, where grapes are grown, all the way to the experience of tasting the wine. During the journey through the building, the tenant will travel through the catacombs and tasting room (clubhouse) with the options of utilizing the building’s “detox”, fitness center. Each area incorporates a different mood and vibe portrayed by lighting, texture and color, giving the user a curated experience every time they travel through the space.
“The Valley” - Lobby
“The Catacombs” - Cafe
“The Tasting Room” - Clubhouse
“Detox” - Fitness Room



