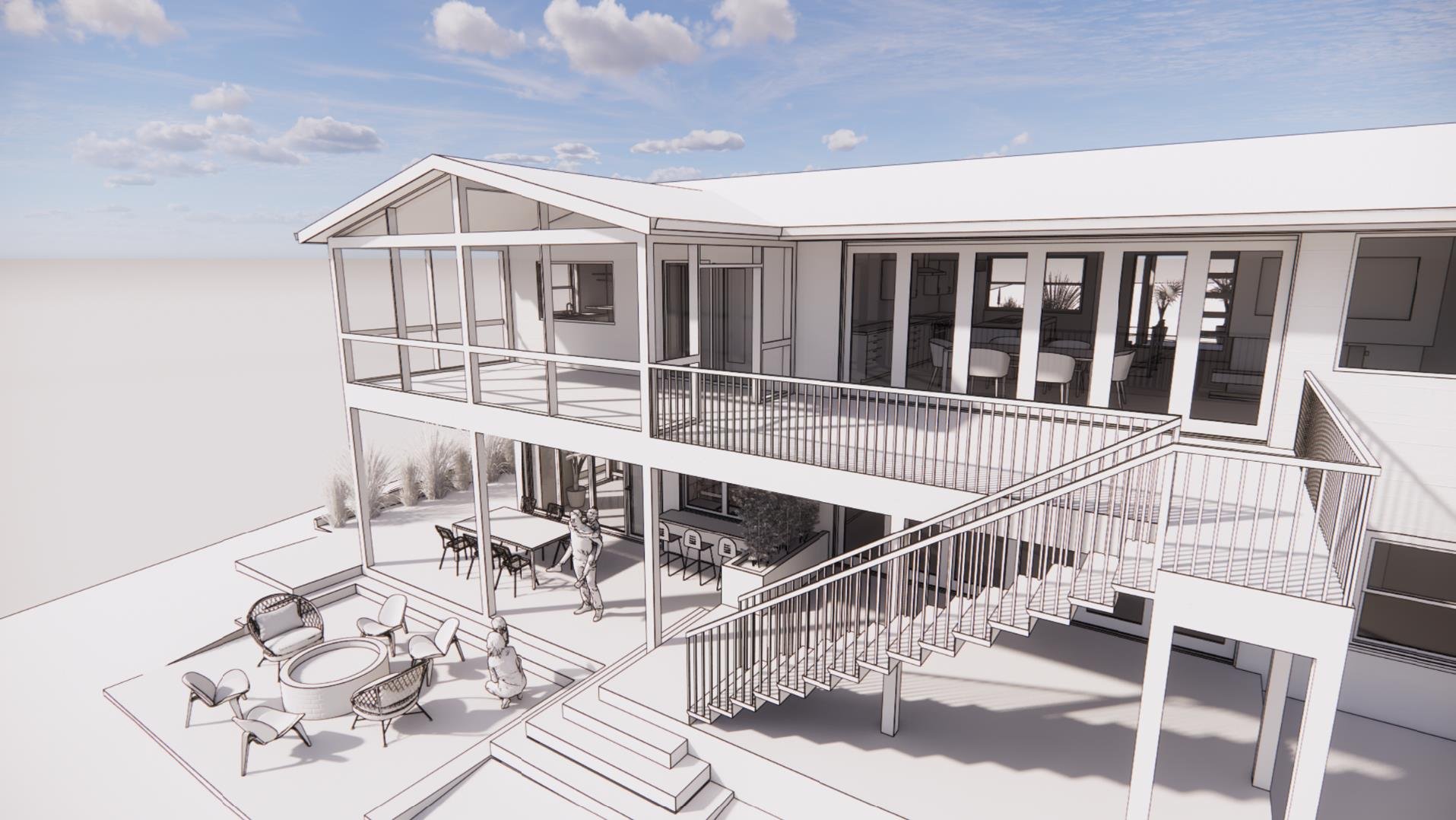
Garden View Remodel
This remodel project focused on adding an ADU in the unfinished daylight basement storage space as well as remodeling the kitchen and entertaining spaces. The new ADU would have a separate entry with a walk-out patio space complete with a fireplace pit.
Lower Level Before:
Lower Level After:
The above floor plans show the before and after of the basement level renovation with the addition of the one bedroom, one bath ADU on the right side. The existing laundry room is moved to the upper level and the remaining space is divided between a gym for the main house and a closet for the ADU.
Main Level Before:
Main Level After:
The upper level deck is being converted to occupied living space that will house a new laundry room and walk in pantry for the newly remodeled kitchen. The kitchen, dining, and living room are to be vaulted with new skylights to really open the space up.
The exterior entry design adds more curb appeal with a gable roof covering flanked by new planters on either side of the porch.





