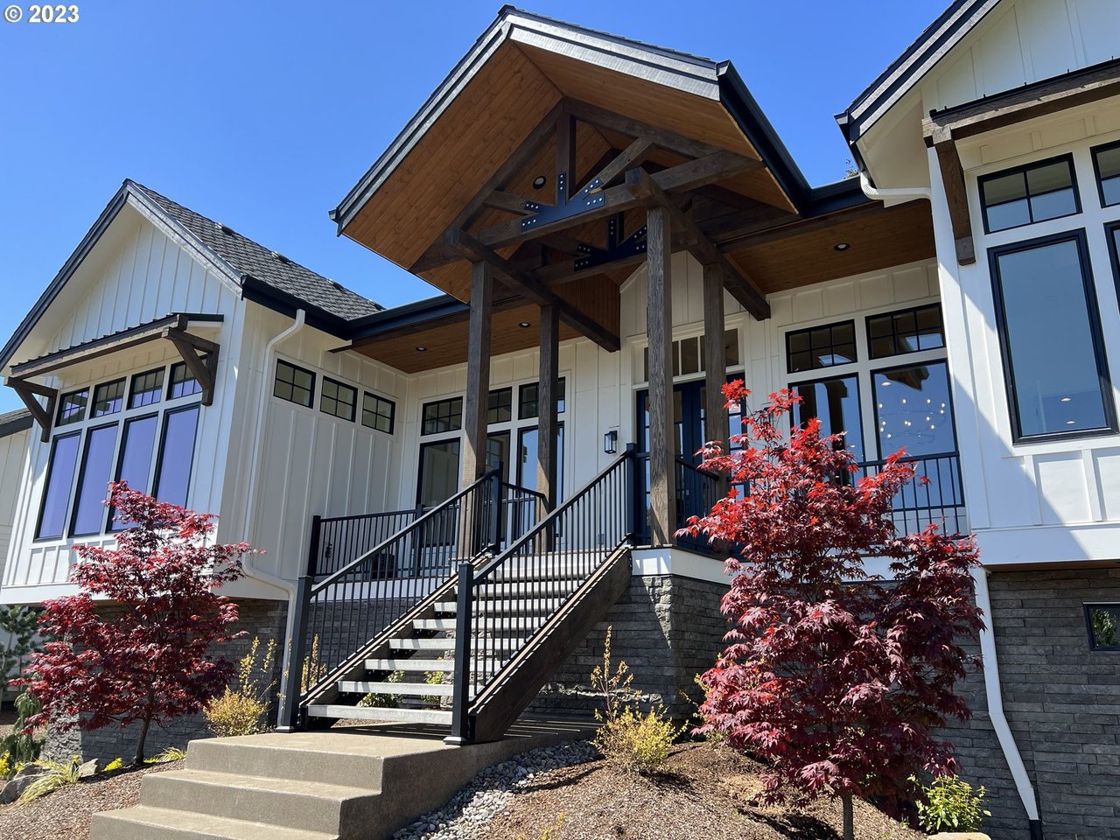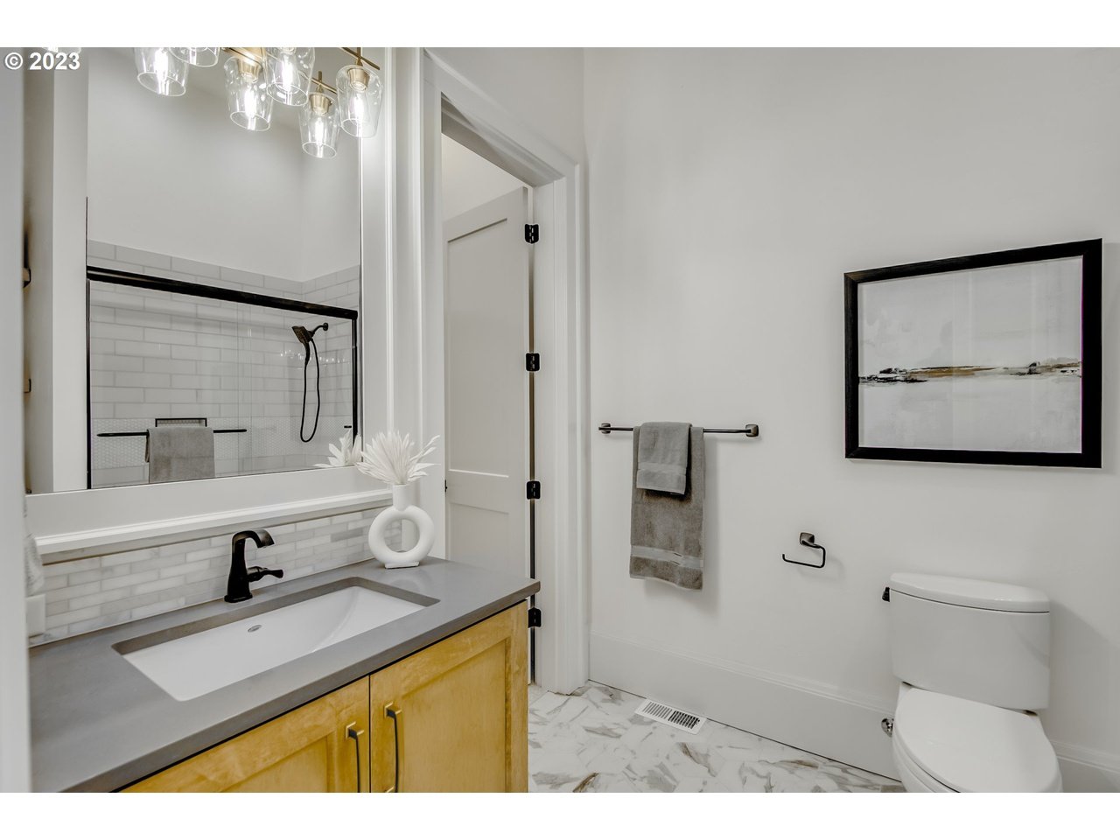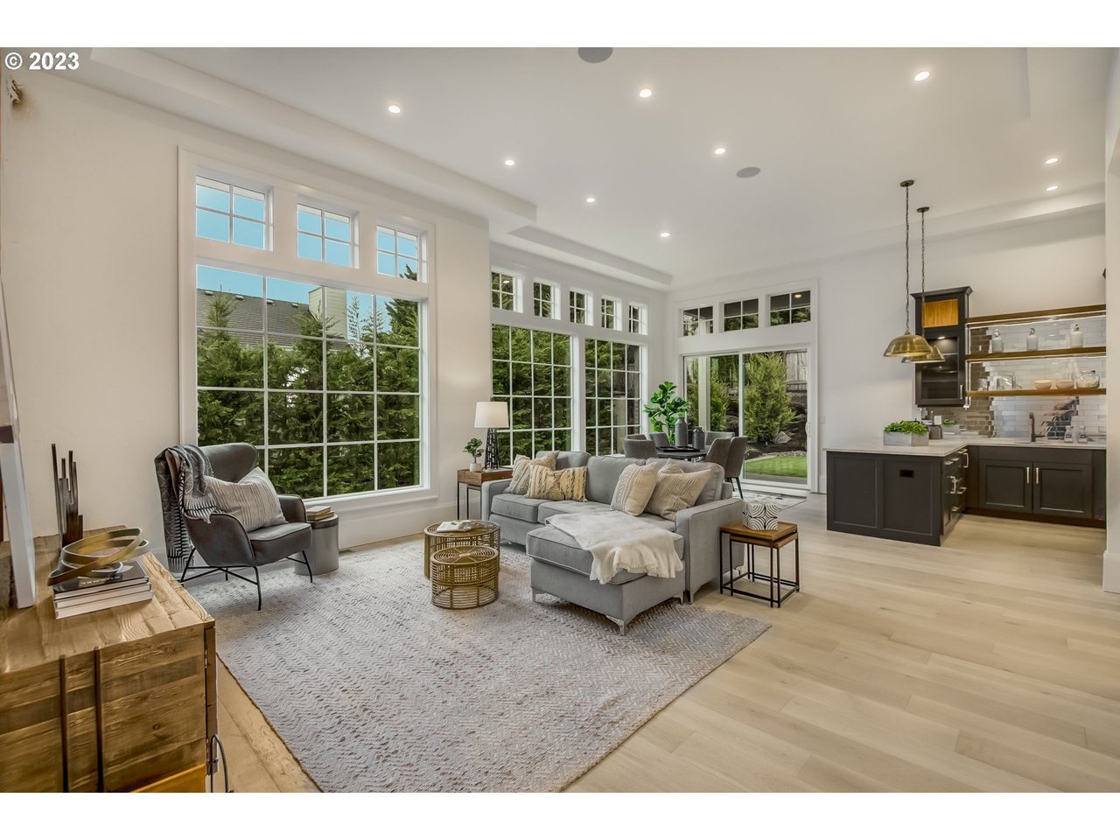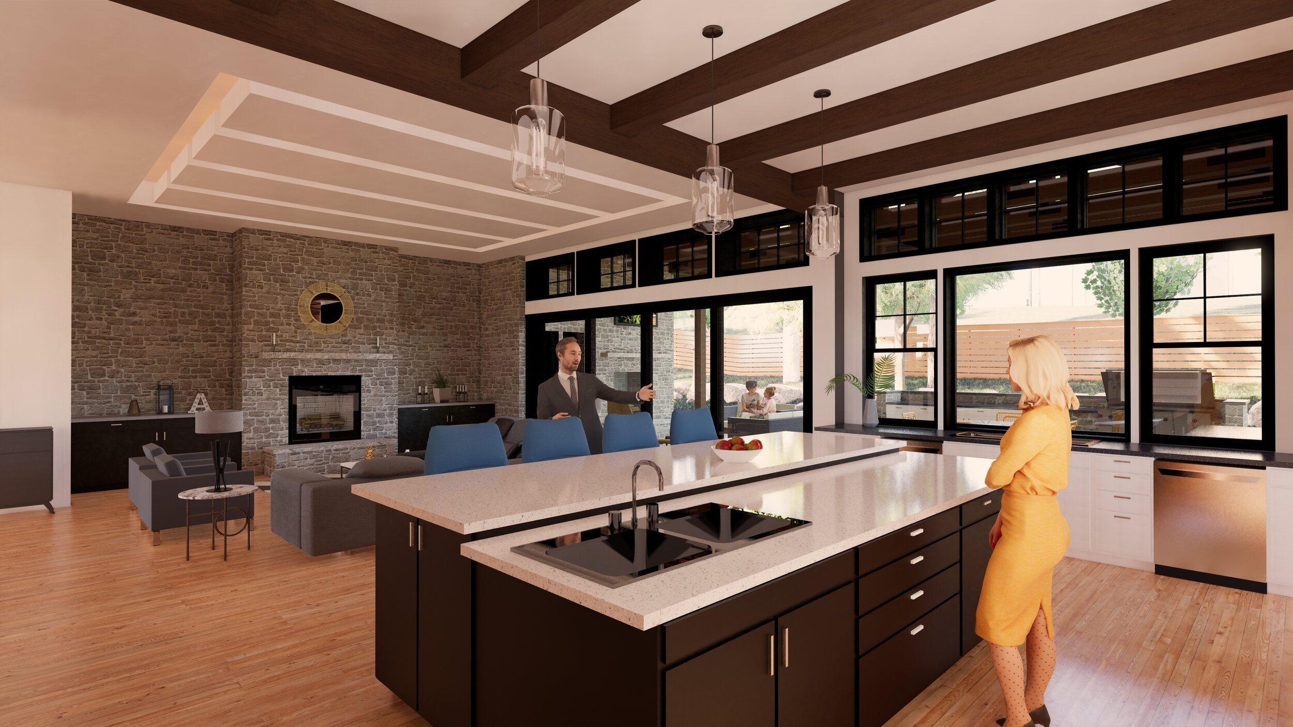The Paxton House
Located in the 2017 Street of Dreams neighborhood, this house has an obligation to fit in with its traditional and contemporary counterparts.
Dream it.
Situated on a hillside, the house is burrowed within the earth to create a partial daylight basement for the garage and exercise room.
The main level contains four bedrooms, four-and-a-half bathrooms, an office, expansive kitchen, indoor/outdoor juice bar, indoor/outdoor living room, dining area, indoor gas fireplace, and an outdoor wood burning fireplace complete with an outdoor grilling station.
The patio features a large gable roof supported by heavy timber trusses that help make the outdoor space feel more intimate.























