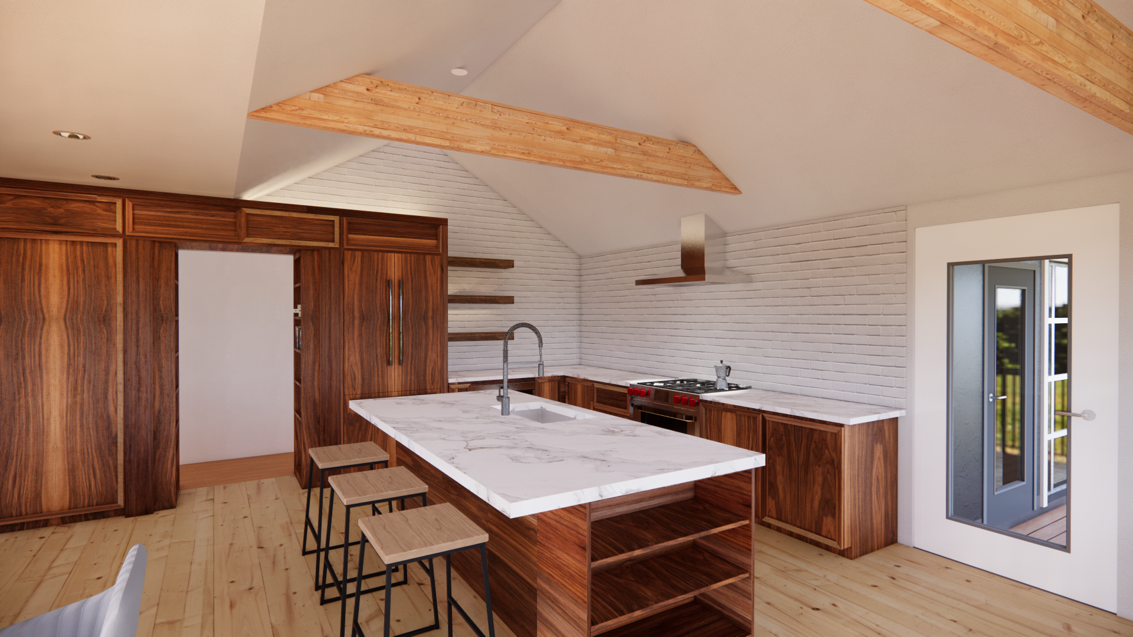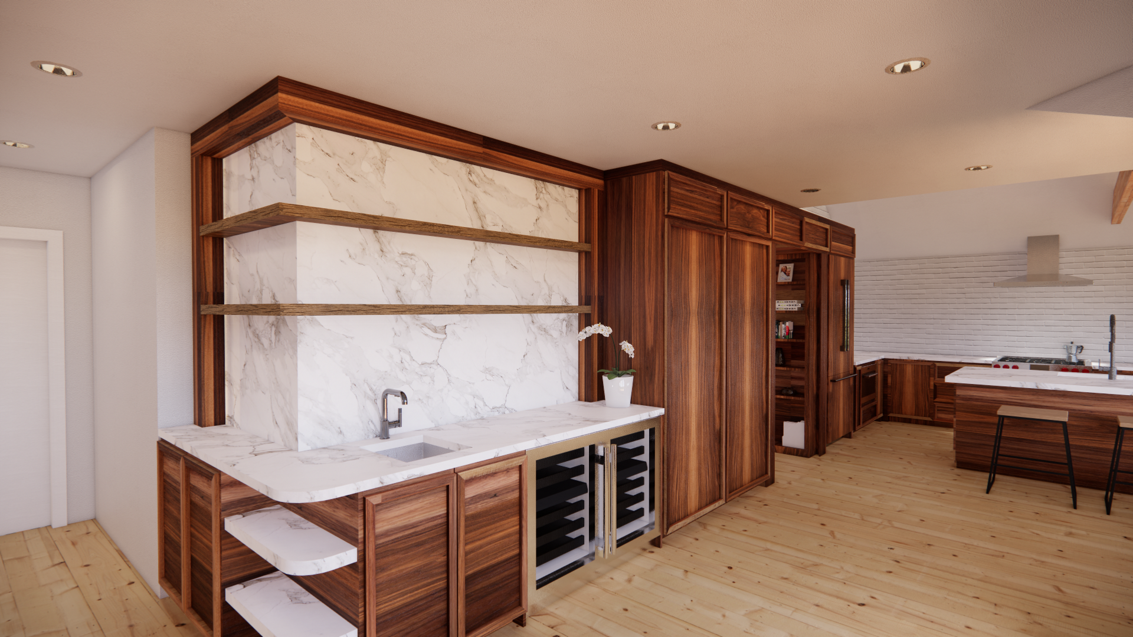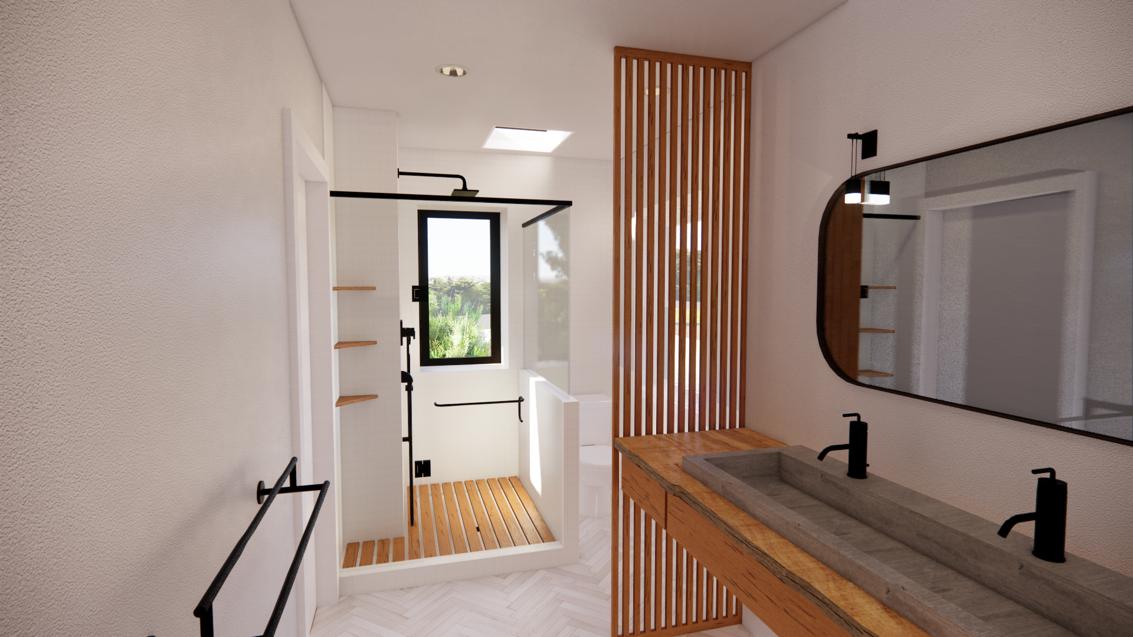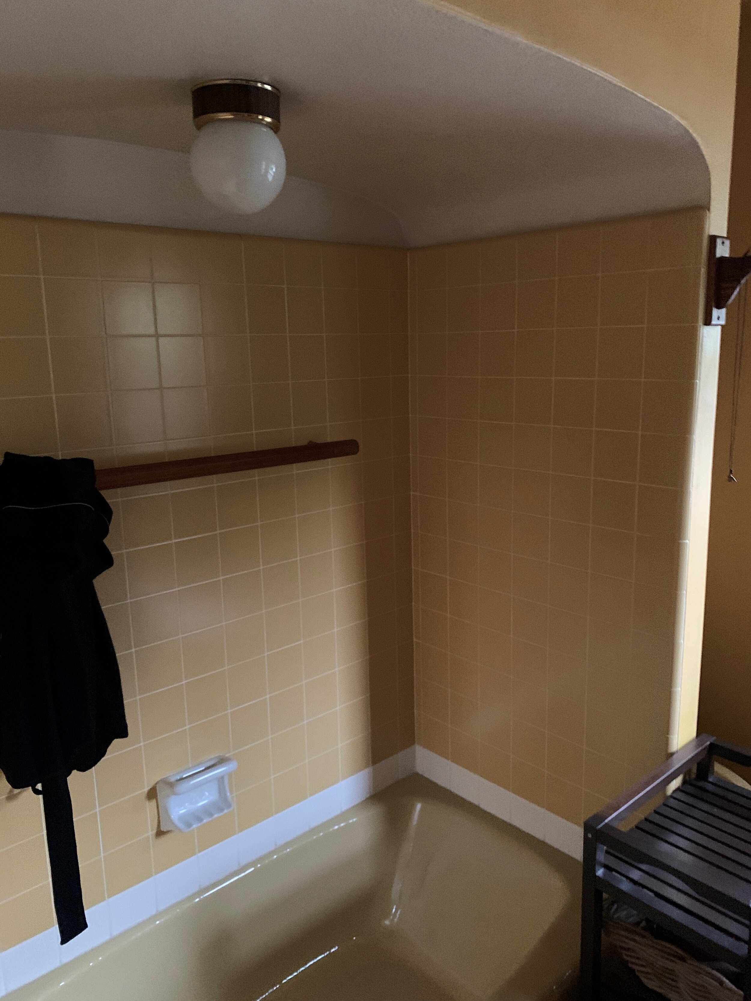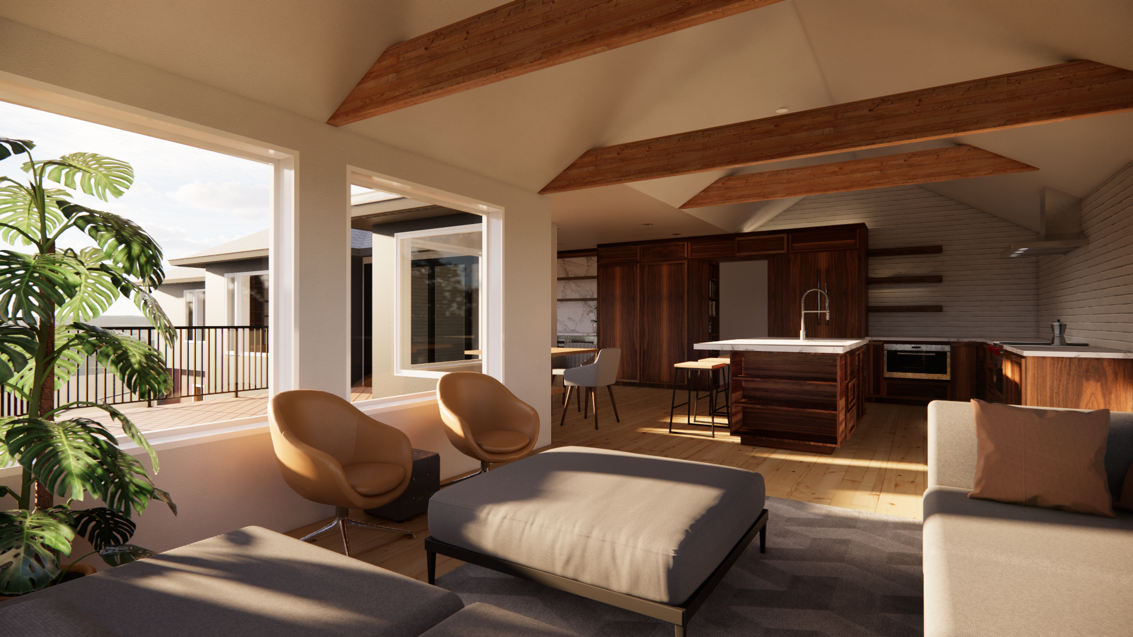
Pine House Remodel
Built in the late 1940’s, this two-story house with a daylight basement had a mid-century modern flair that needed to be brought into the 21st century for its current owner.
Having a large kitchen space that flowed seamlessly to the outdoor patio was important for entertaining and the overall flow of the house. The previous kitchen was chocked off by a narrow passageway from the entry to the living space.
The pre-pandemic renovation was to include a re-imagined master suite and bath, updated guest bath, kitchen relocation and wet bar addition, as well as extending the vaulted ceiling into the new kitchen space.
Through value engineering and working with both the contractor and owner, the project was able to shave off nearly $100,000 without having to reduce the vision and main project goals.
