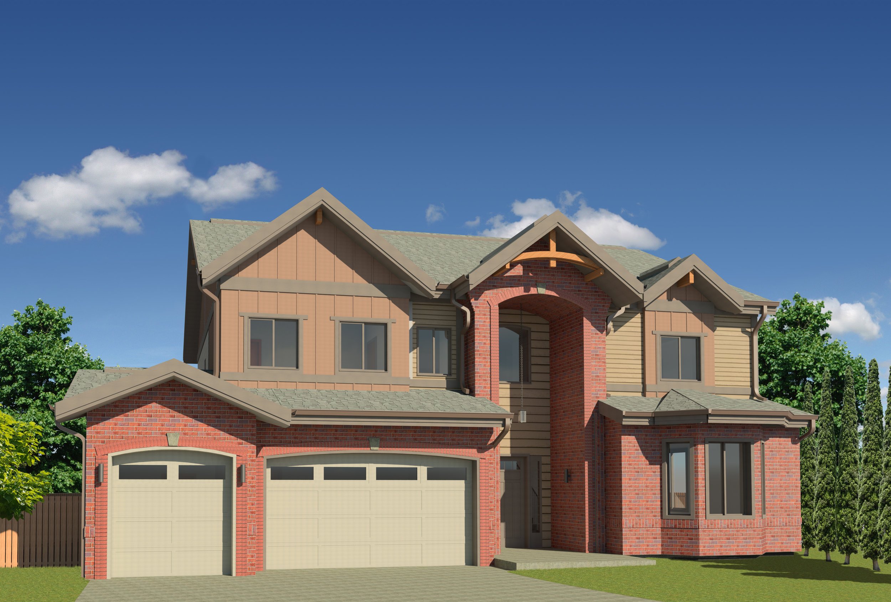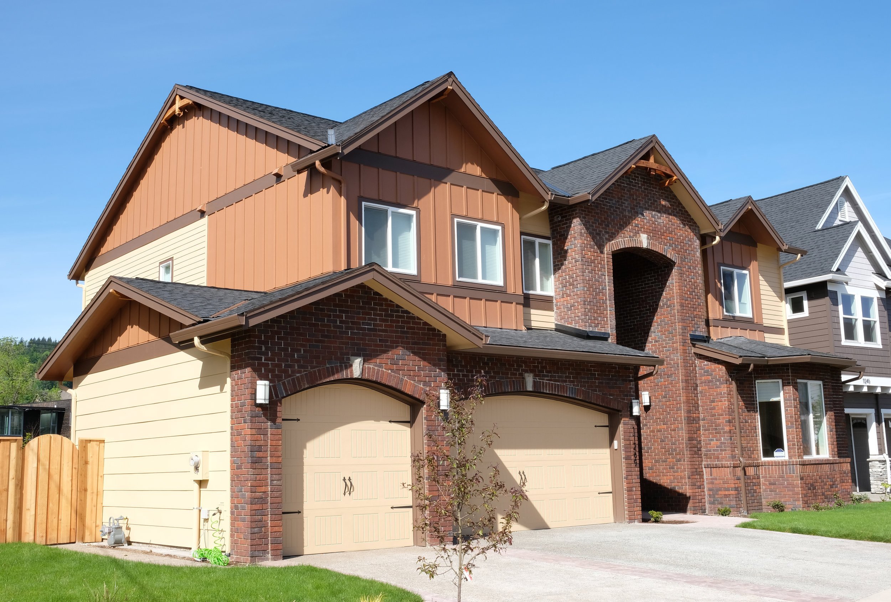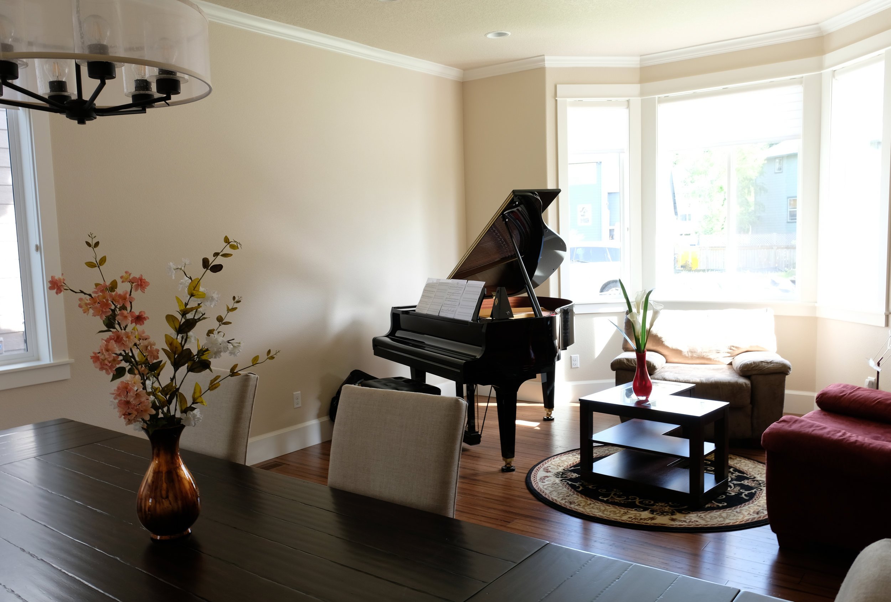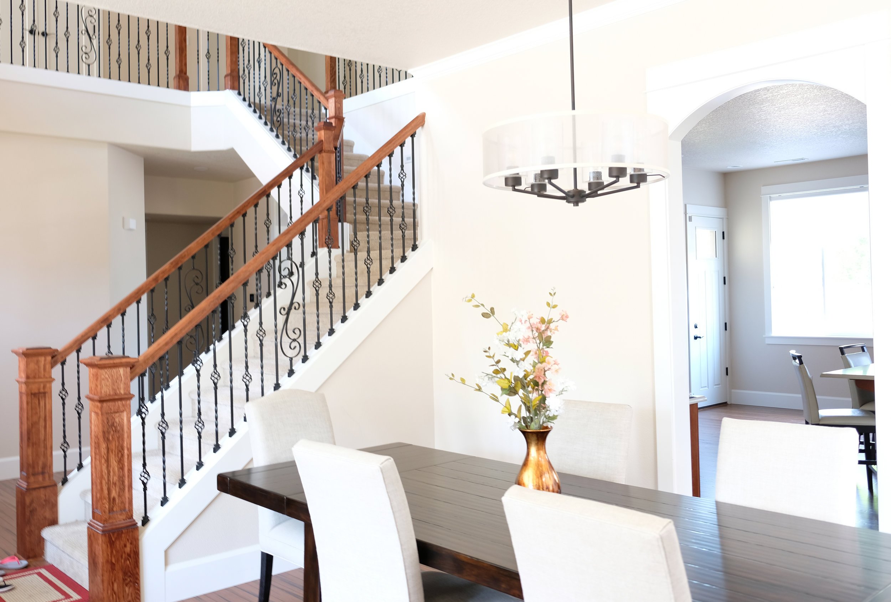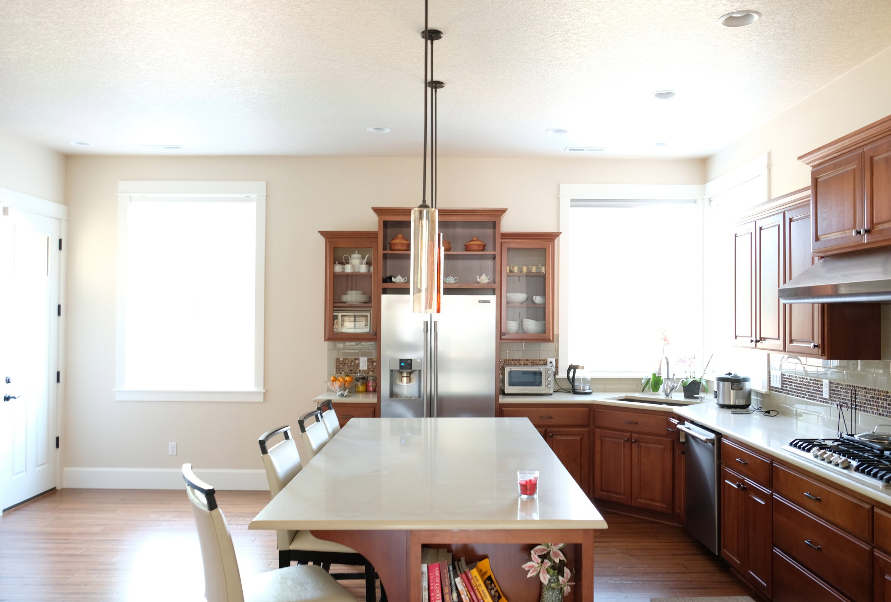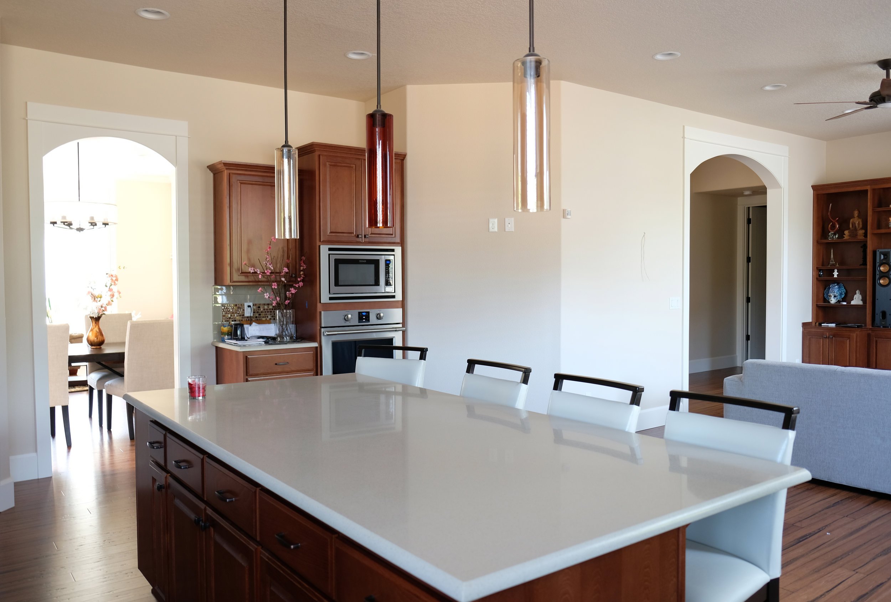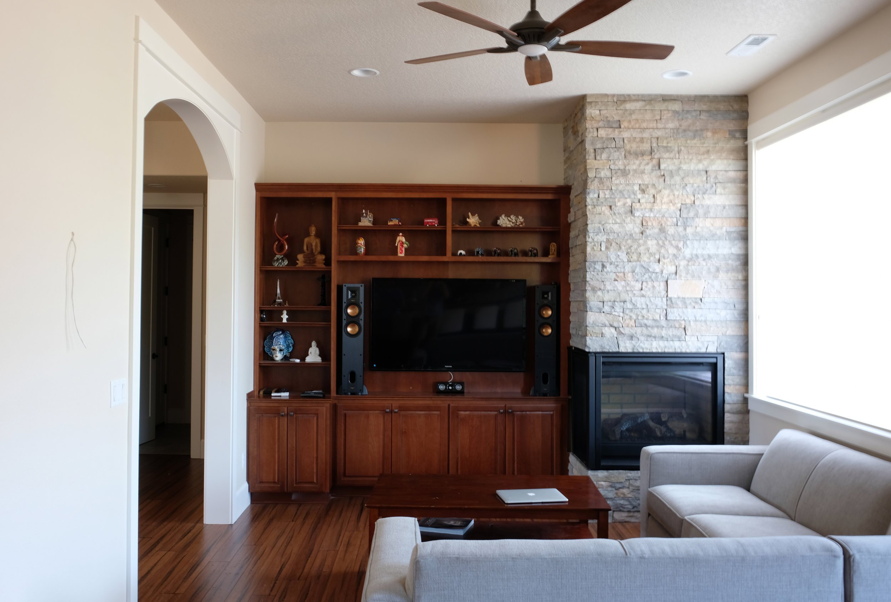RUWAN RESIDENCE
Approached with a rough set of floor plans, the owner and I worked through modifying the design to accommodate the needs of the family and their lifestyle.
This custom designed home features insulated windows and air sealing details to ensure a tight thermal barrier all year long. The brickwork on the south elevation provides a visual foundation for the house, creating human scale juxtaposed with a grand entry archway.
The interior is light filled and complemented with darker, warm wood tones adding character to the spaces. Full architectural and structural plans were developed for the owner for permit on an accelerated time schedule.
