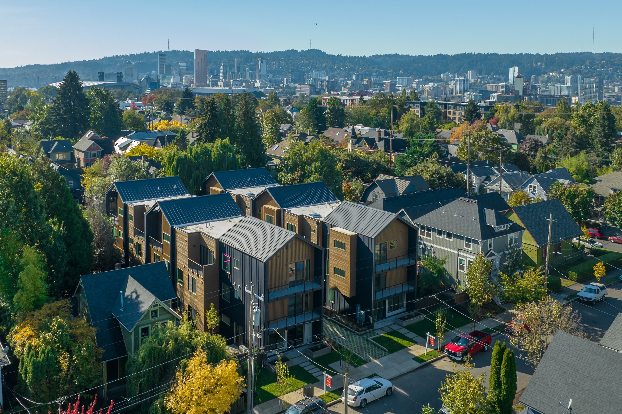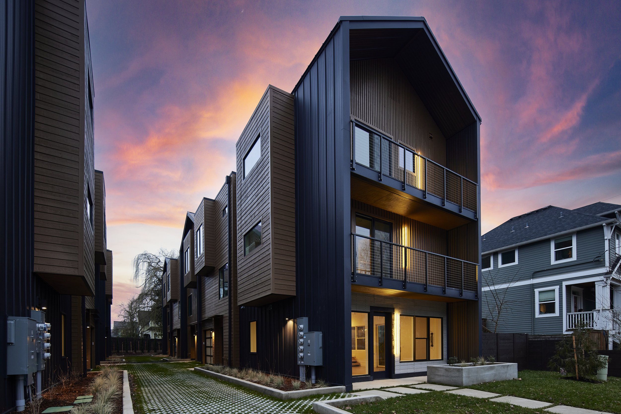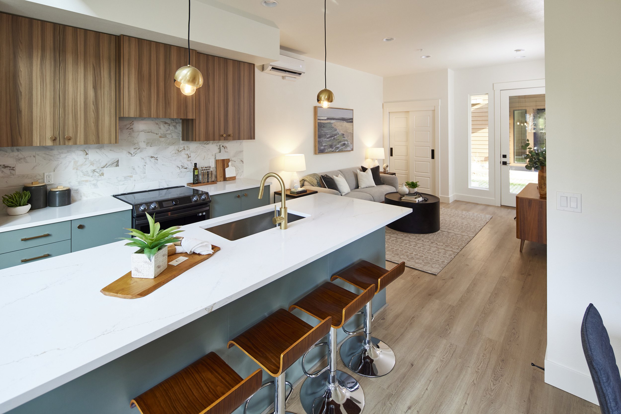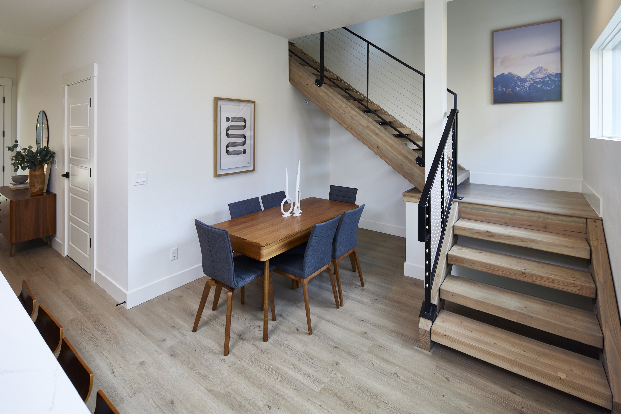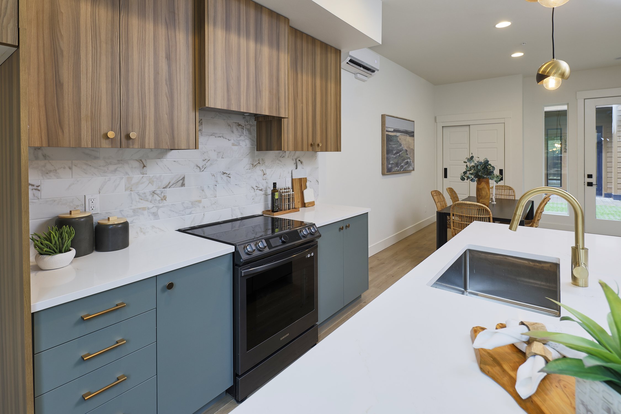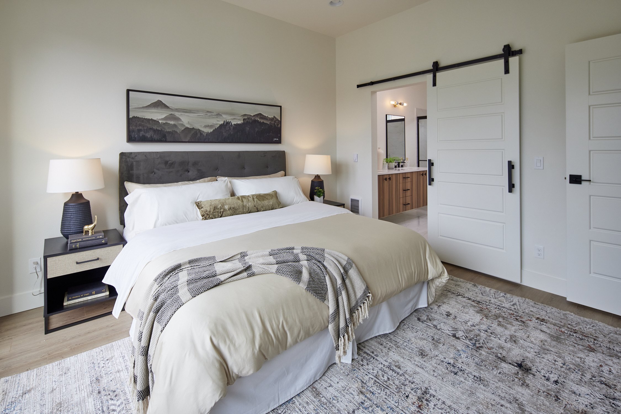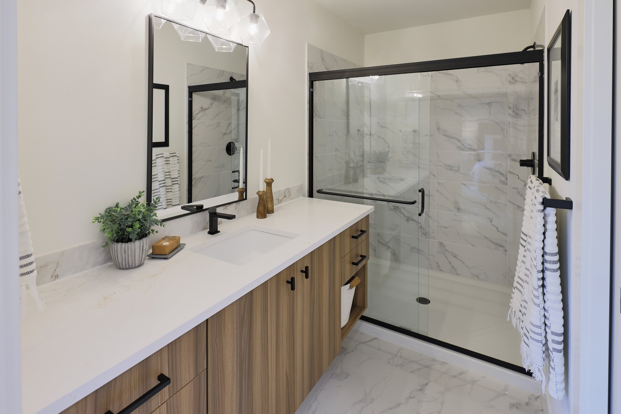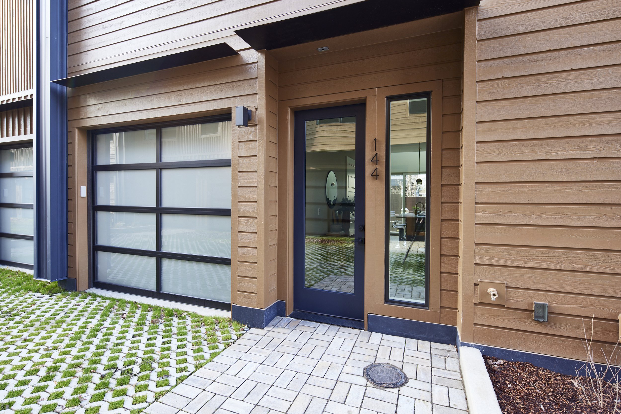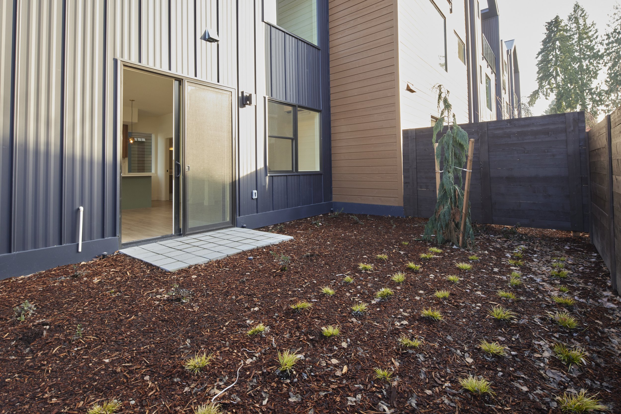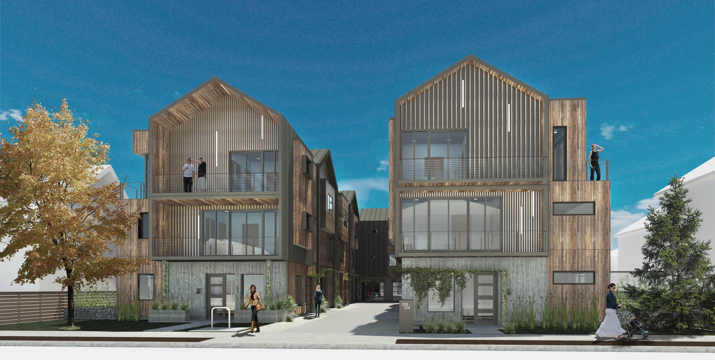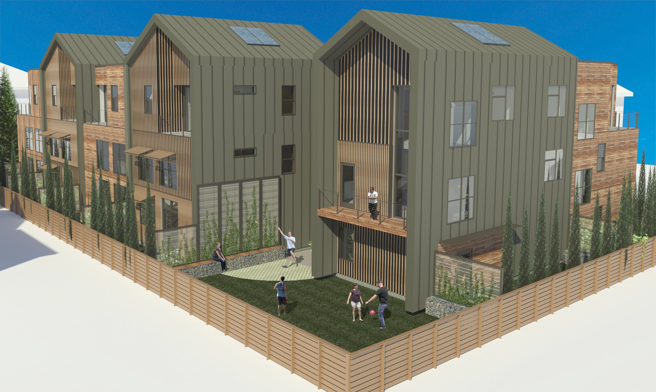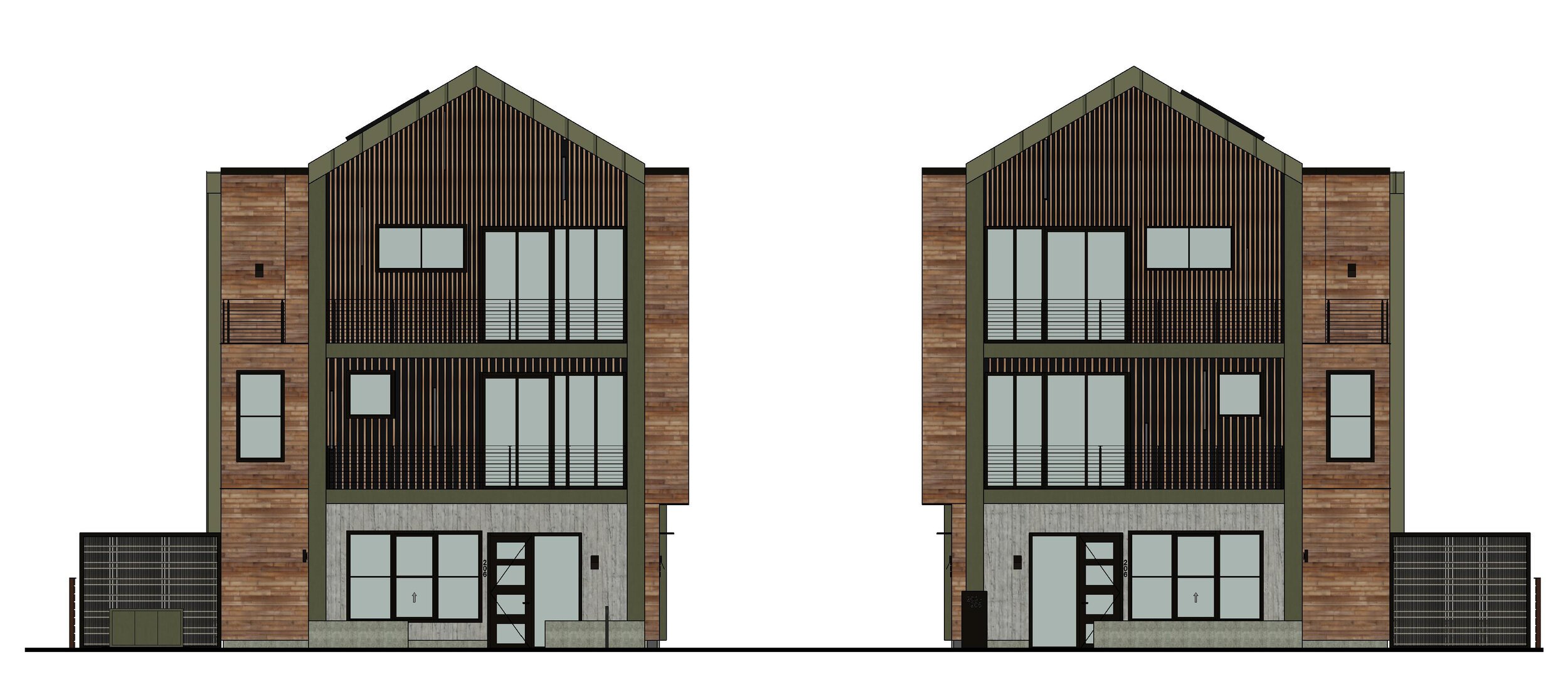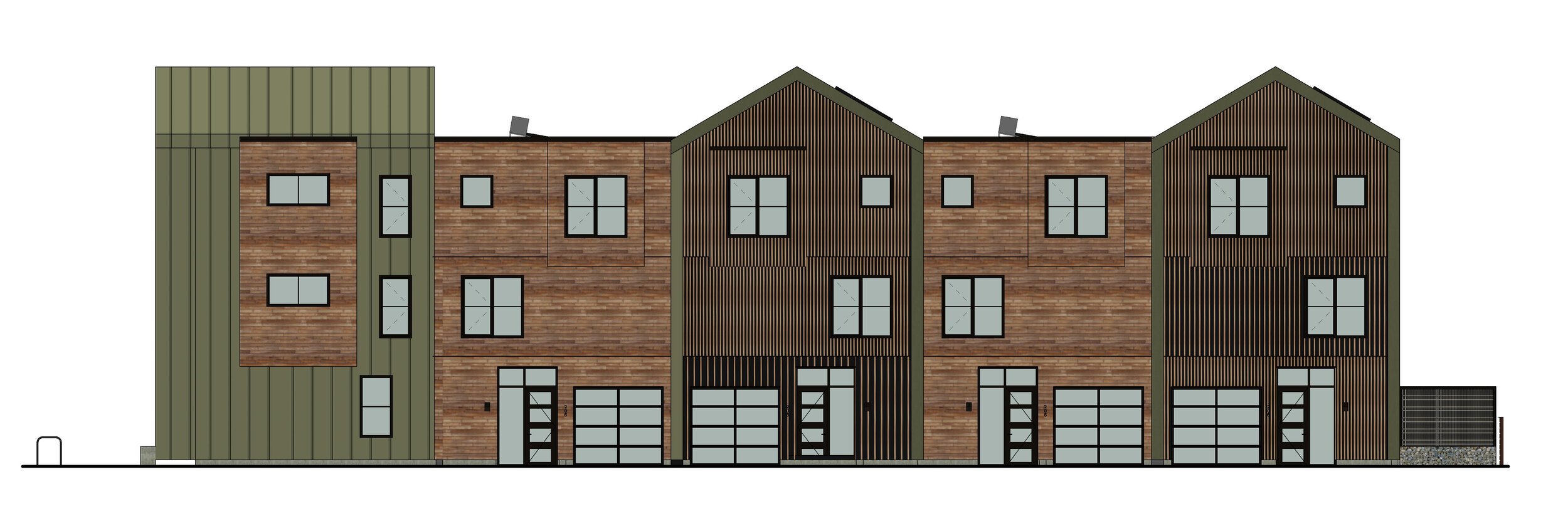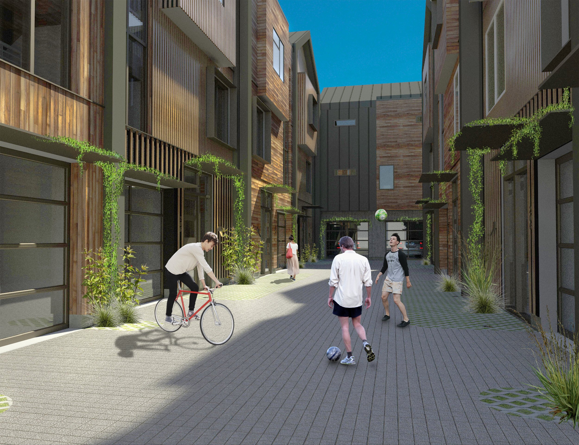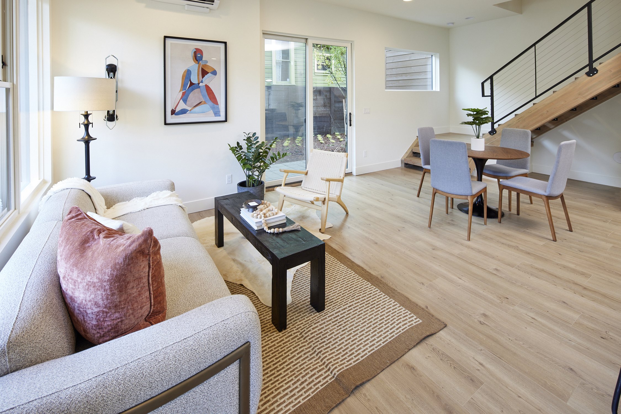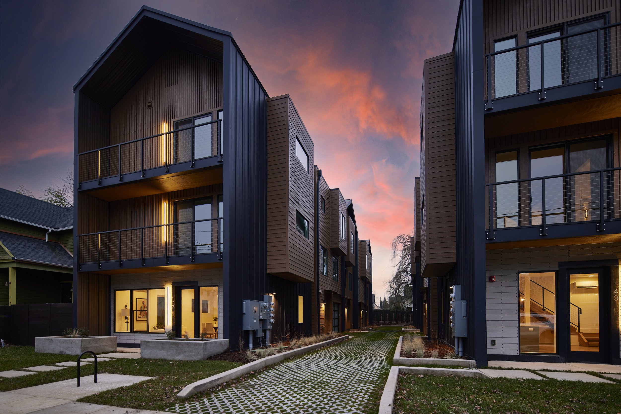
Sacramento Condos
Located in a Conservation District in Northeast Portland, it was important for this townhouse design to respect not only the surrounding single family homes, but to act as a bridge between the larger multifamily developments in the area. A total of 10 units, 3 levels each, are divided by the familiar gable form that help distinguish each unit. Rather than feel like a multifamily complex, the goal was to be more reminiscent of rowhouses with clear unit division, helping to break down the mass of the building.
The project went through a rigorous process of Design Review resulting in numerous design iterations. Ultimately, the gable form in combination with low-slope roofs was most desirable and useful in transcending the divide between small and large structures.
