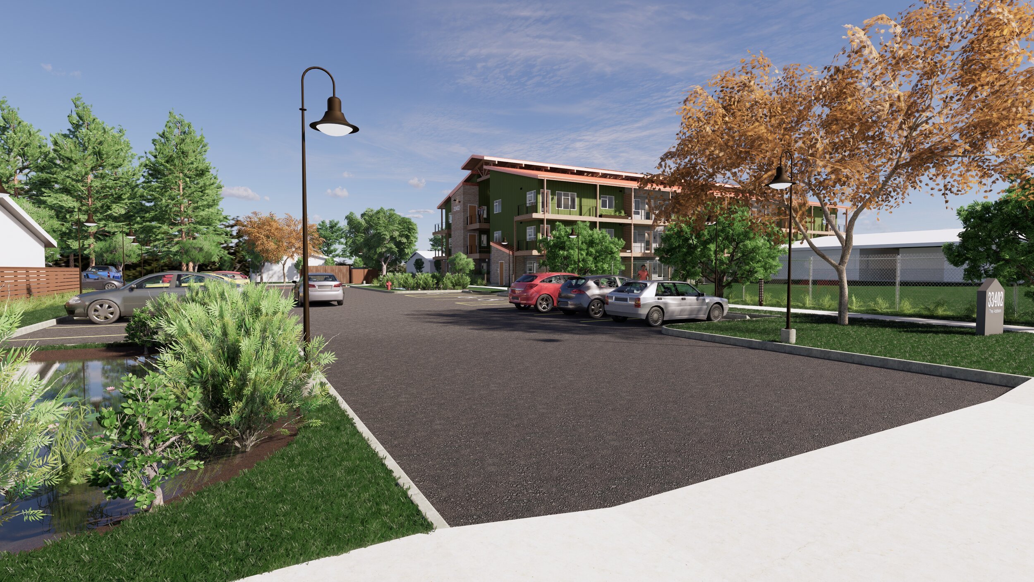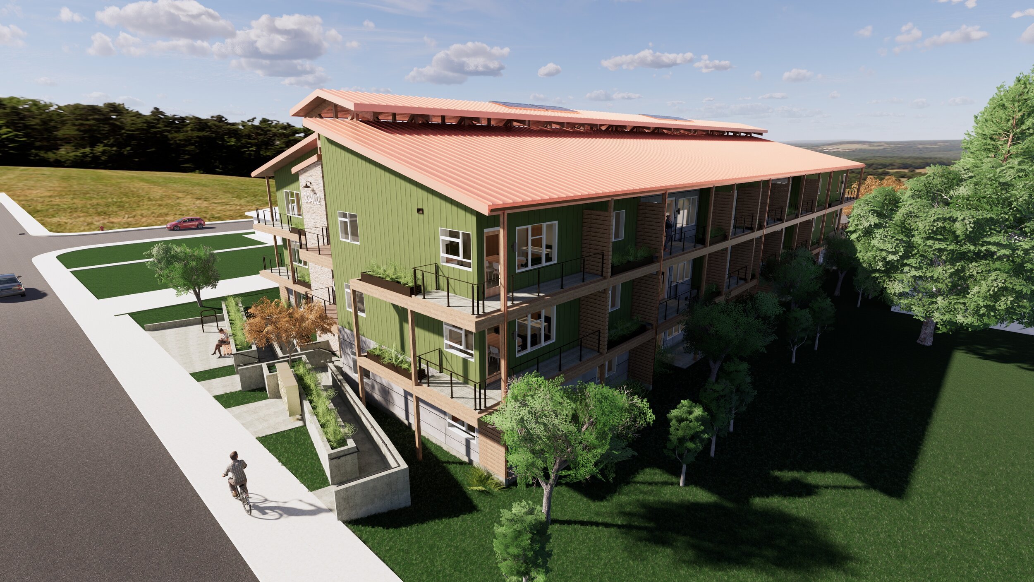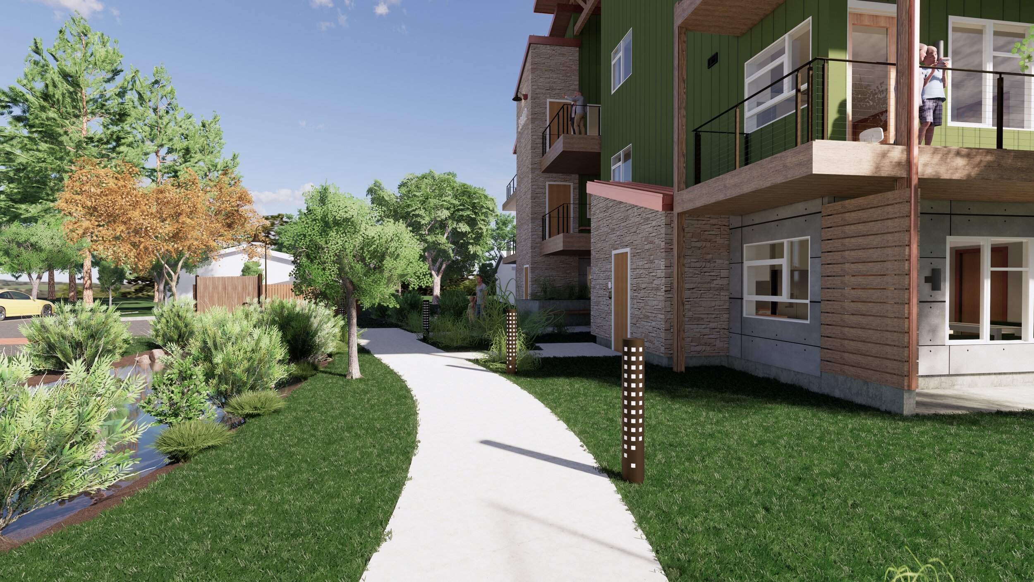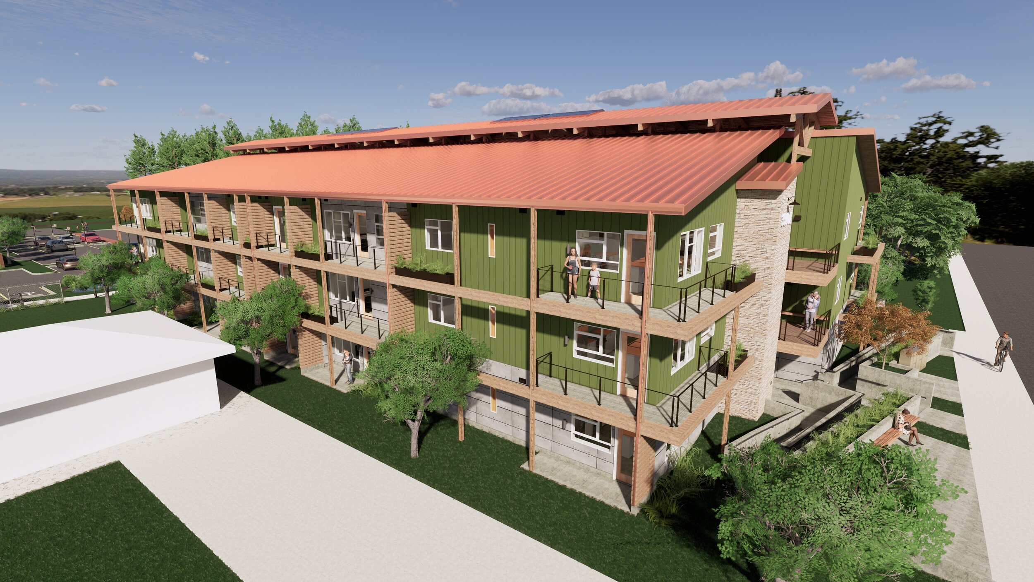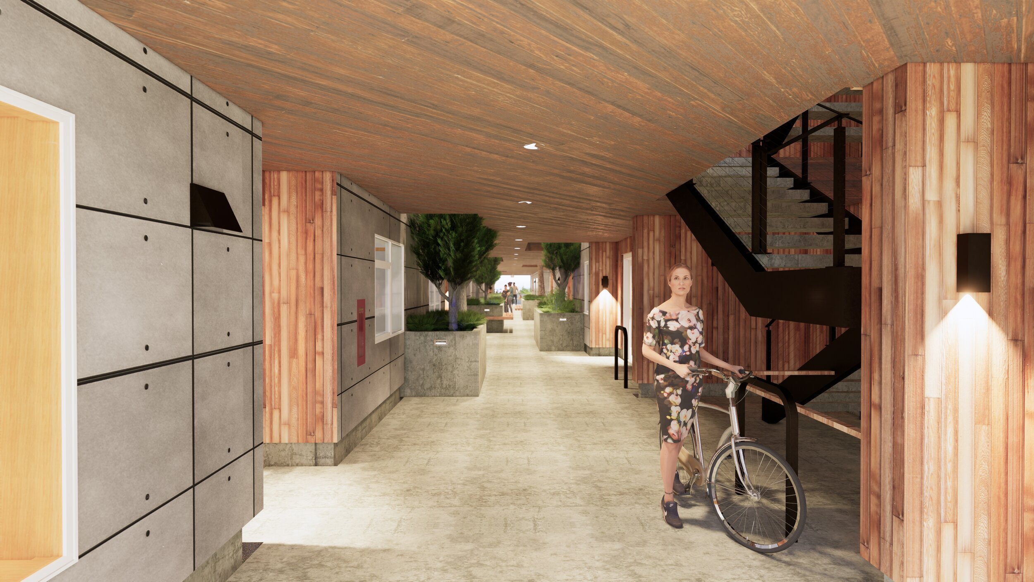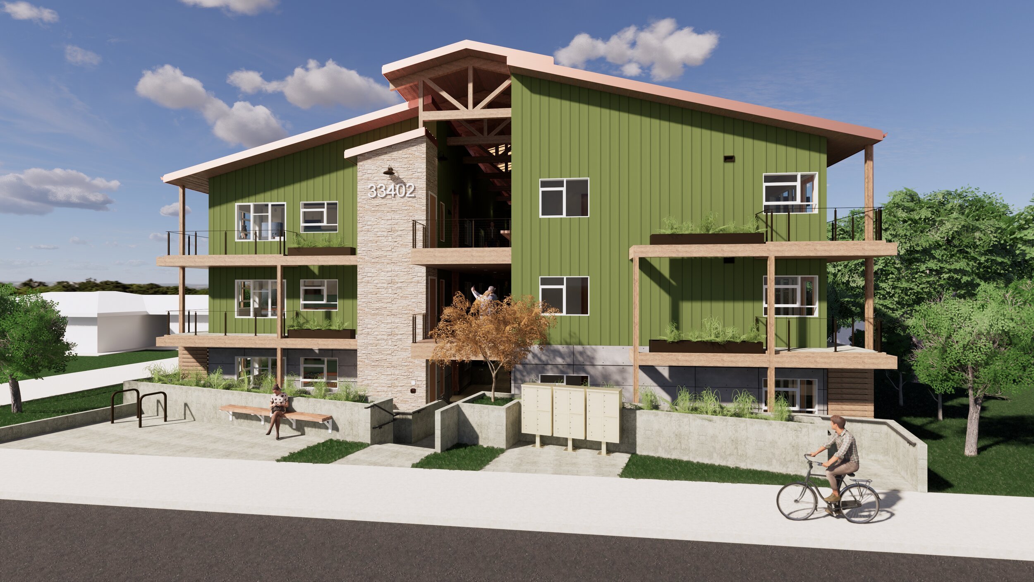
Approached to design a multifamily apartment building located in Scappoose, Oregon, the project required thought as how to integrate a large structure into a somewhat rural environment.
Scappoose Apartments
Relate it
This was accomplished by taking a familiar rural typology, a barn, and extruding the shape in length and height in order to accommodate the required program. The re-imagined three story residential barn is split in two by a circulation breezeway that activates the unit entries with landscaping, seating, and bike storage.
Walkway cutouts in the second and third floor breezeway framing allow trees to climb upwards towards the skylights, and conversely, letting light trickle down to the ground floor walkway.
