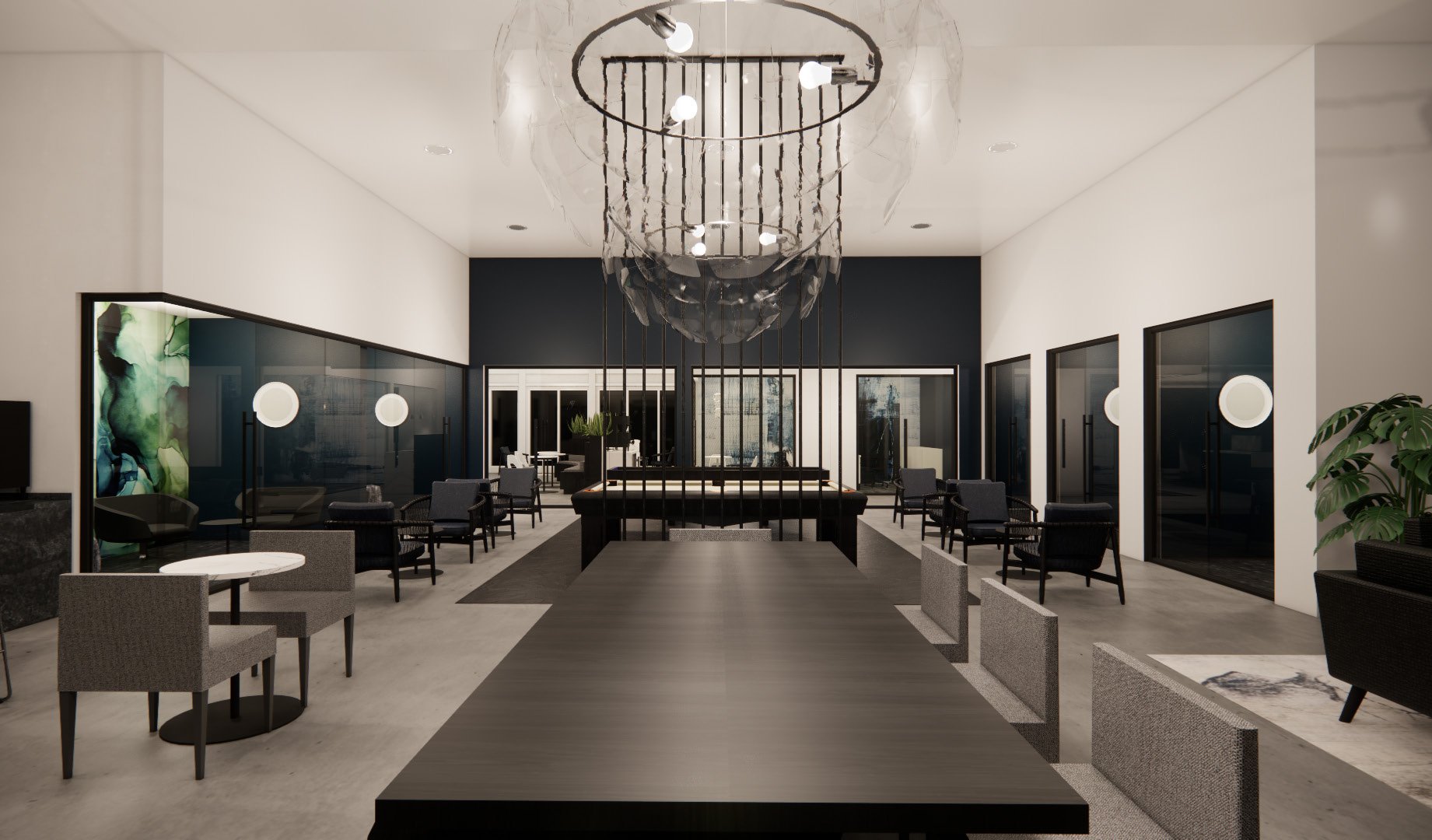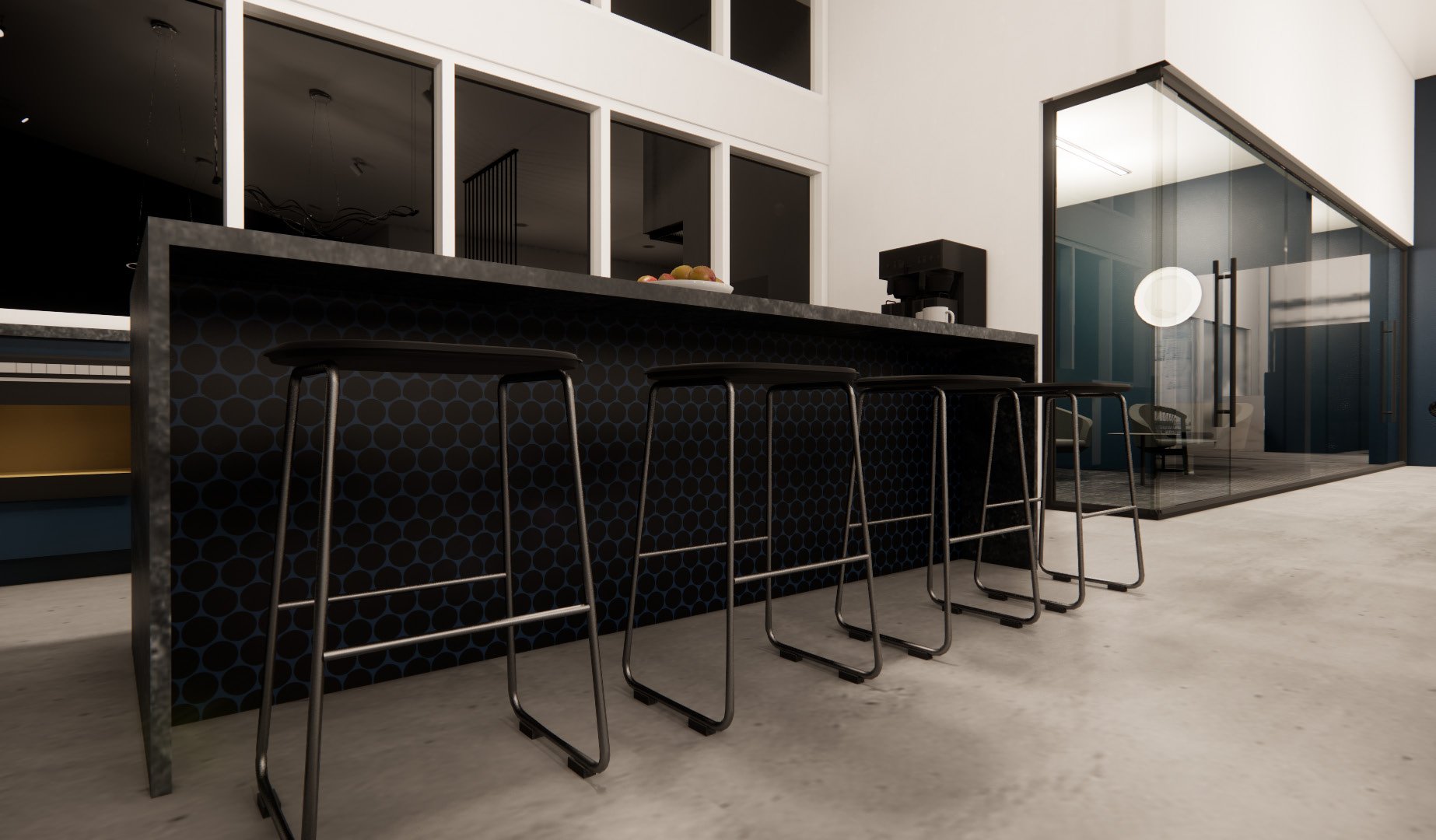Silverdale Clubhouse
Interior design for a multifamily clubhouse.
Under Construction
Design Brief - Movement
The inspiration of “Movement” is the experience directed toward how the design helps the user progress through the spaces that are created for them by offering the ease of flow and functionality. This is a light representation of how nature is in constant motion, especially the activity of water that is geographically surround the Silverdale area. Our goal was to design usable, tranquil spaces to feel calm and serene after a long day, and contrast it with static and dynamic moments that relates to the idea that movement can be both gentle and coarse. The design also utilizes focal points as anchors, wayfinding components and design elements as directional guidelines to move users throughout the design, allowing it to feel organic and in touch with nature.
Preliminary materials and sketches
Clubhouse Lobby
Clubhouse Community Room













