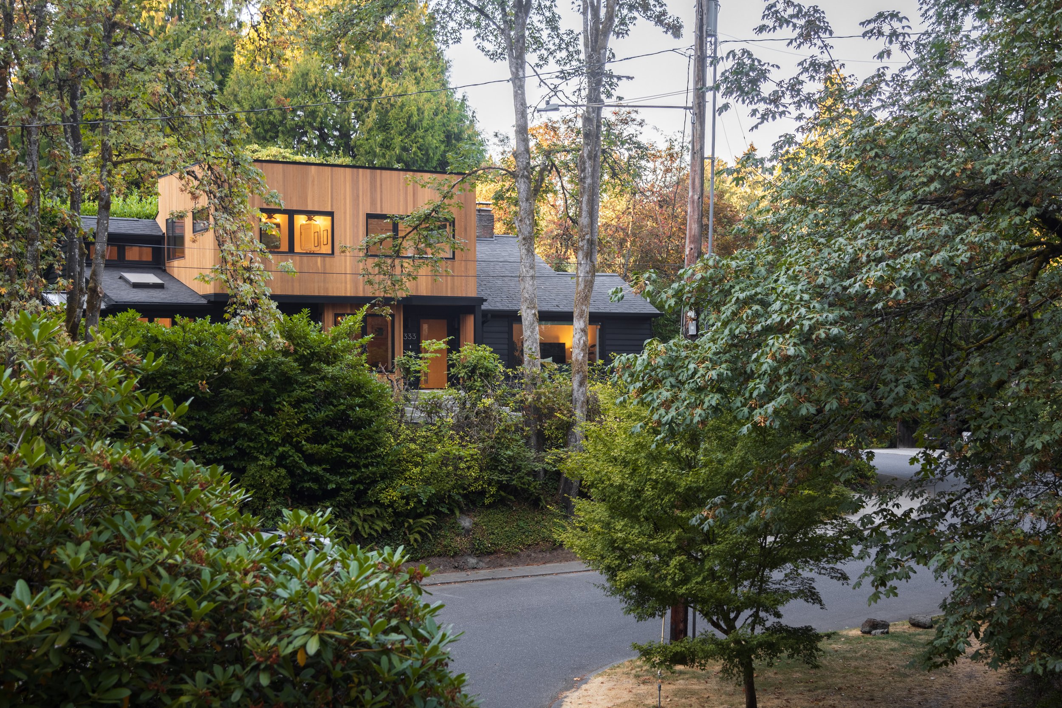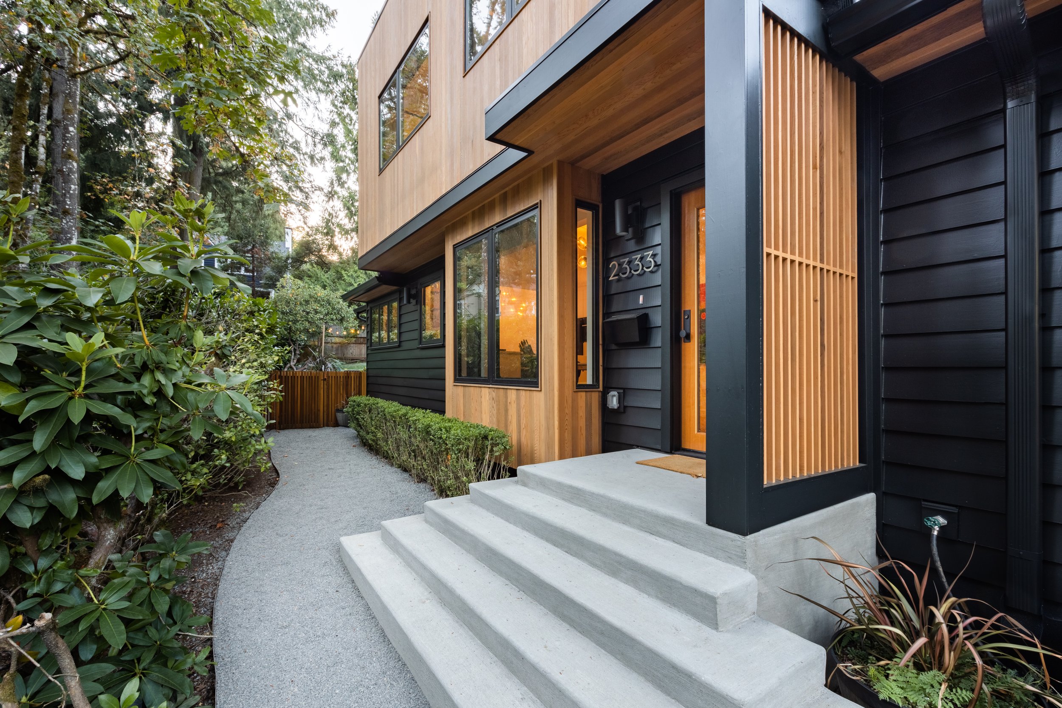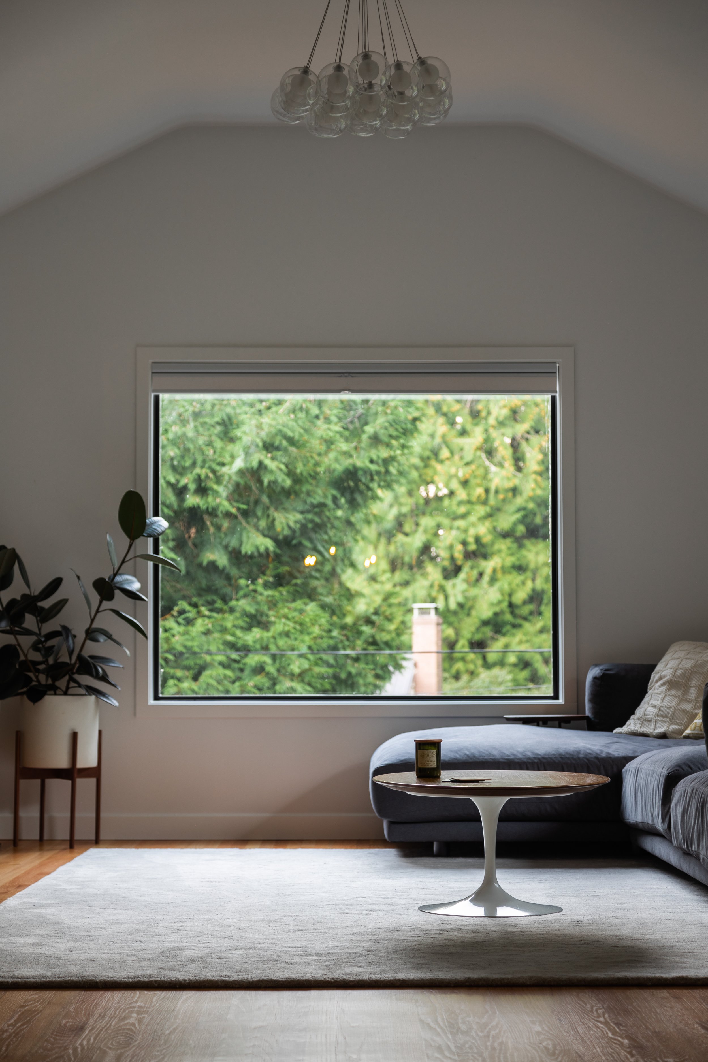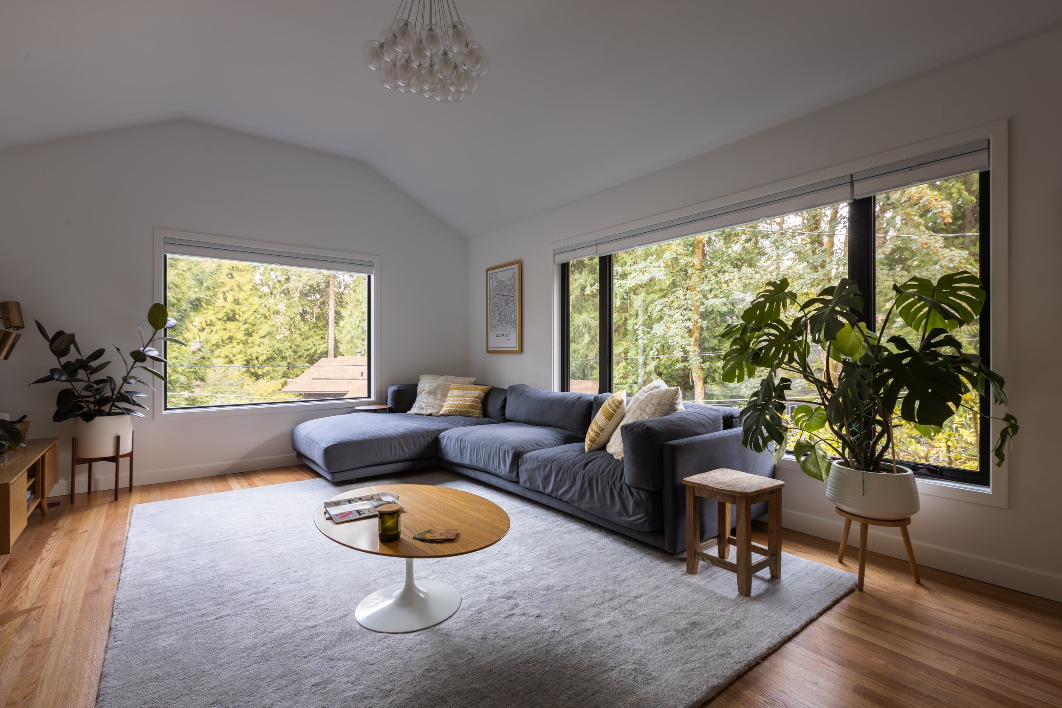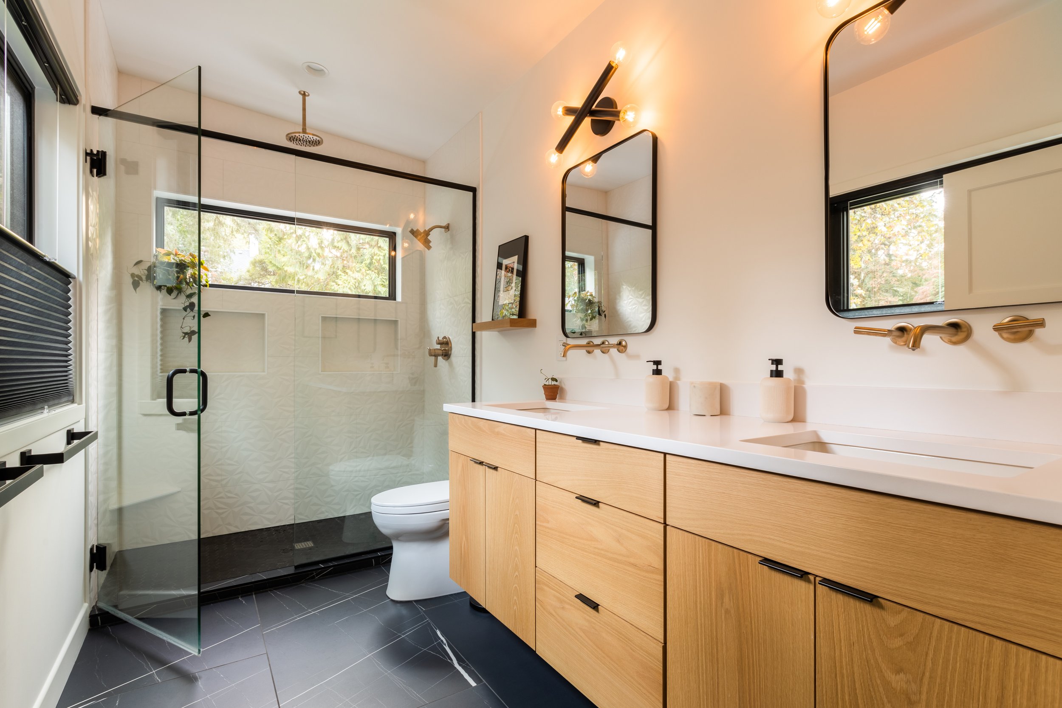
USHER RESIDENCE
When space is limited on a property and surrounded by steep slopes, one must build up.
Bird’s Nest
Taking advantage of the existing staircase that lead to the second floor storage area, this addition added a primary bedroom suite complete with an office loft, as well as a full kitchen remodel, and bathroom extension for a main level bedroom.
Before
Before
After
The addition feels like a bird nest situated comfortably within the existing roof. It is in contrast with the more traditional style of the home as visually we wanted it to stand out in form and material.
