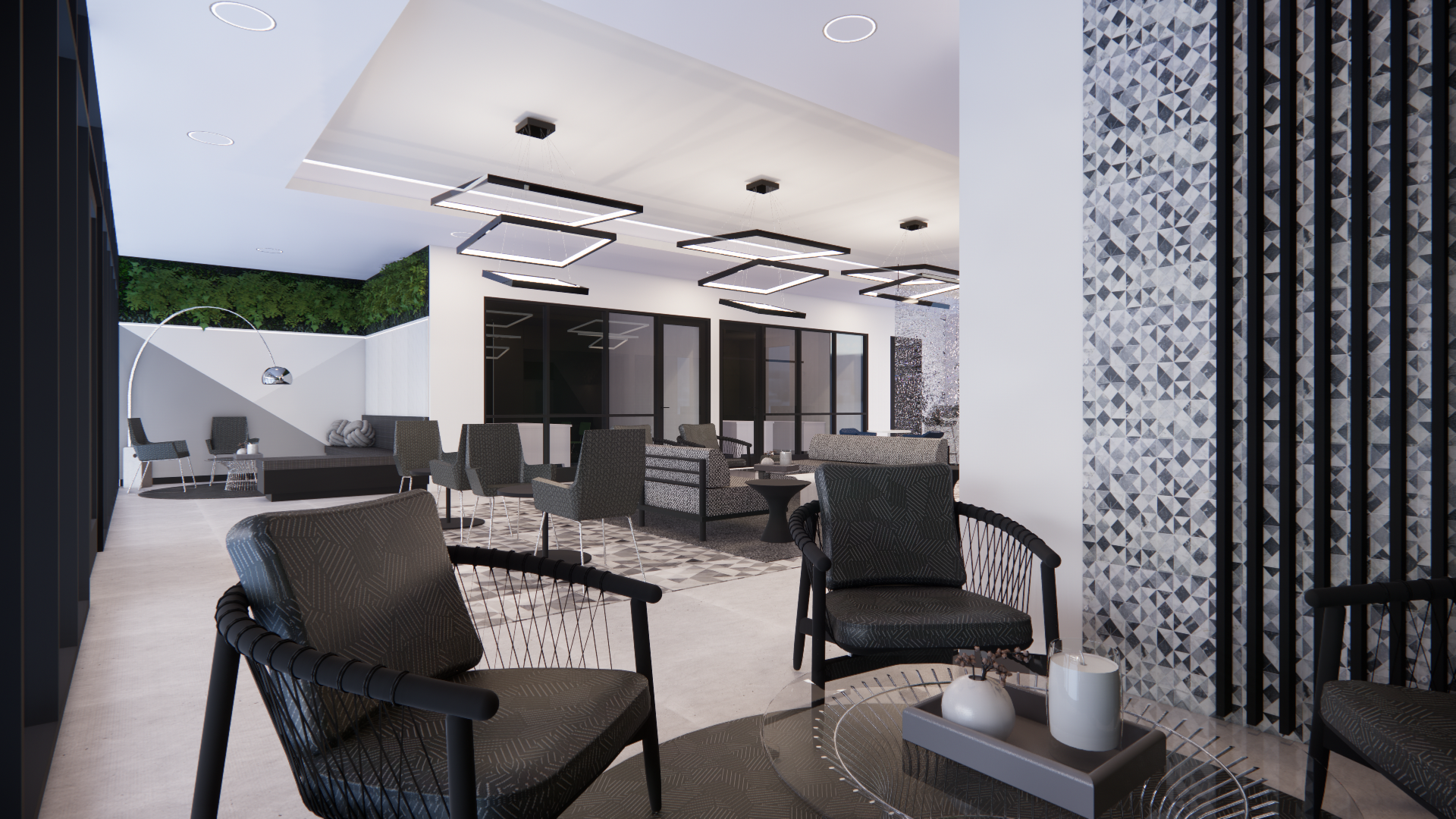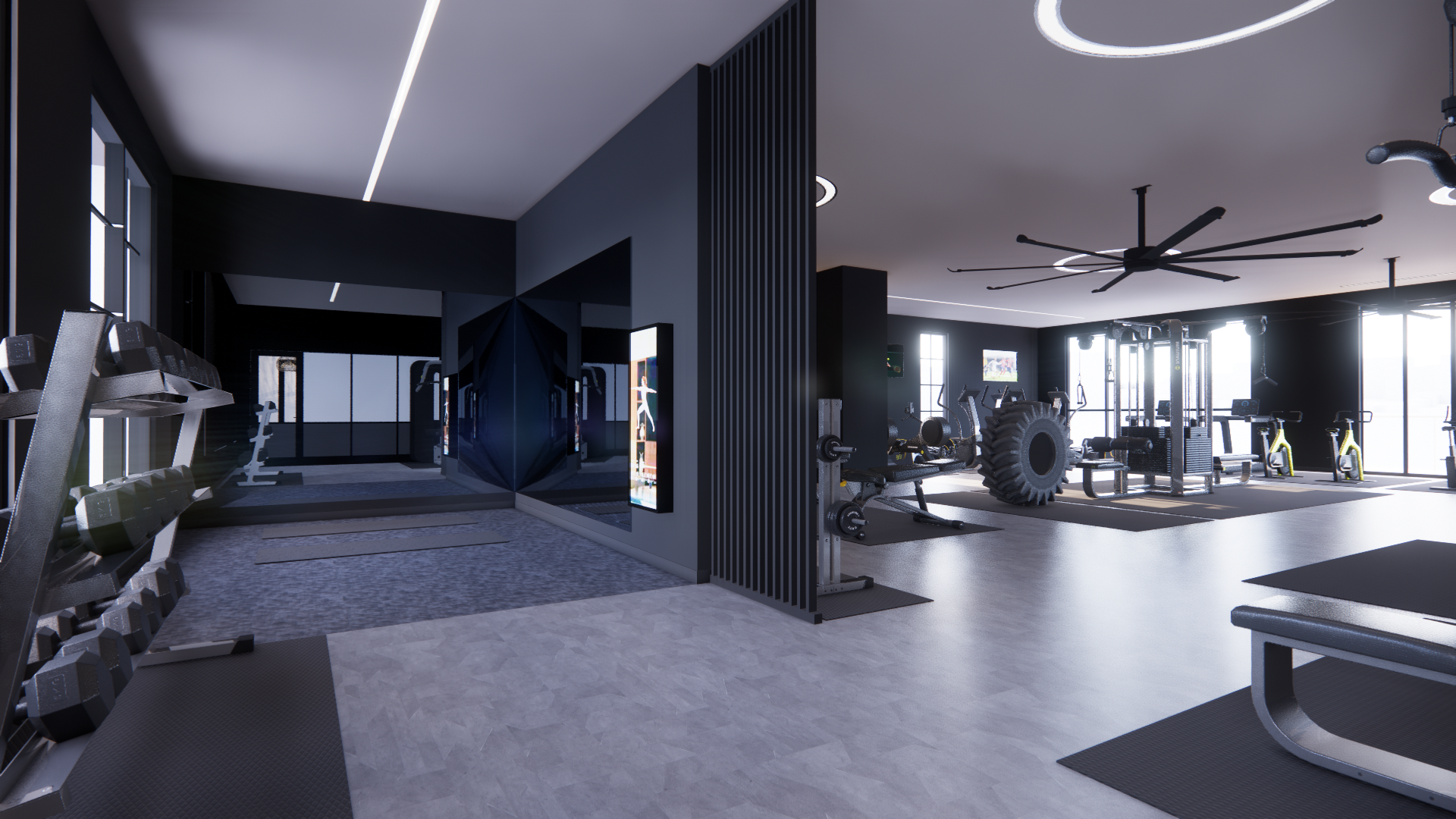VALLEJO CLUBHOUSE
Interior Design for a clubhouse in the bay area.
Design Brief - The Metropolitan
This design is for the entrepreneur, the tech savvy employee and the city enthusiast resident. Our goal was to design a space that reflects and embodies the daily experience of your every day commuter. Whether it be the actual journey to the surrounding cities by roadways and bridges or the bold and defined style of the Metropolitan themselves, we’ve used that inspiration to create a scheme consisting of classic geometrics that play harmoniously with a strong color palette.
The design inspiration of “The Metropolitan” is taken from the well-traveled iconic bridges of the area and the linear, structural elements of cities. This will be achieved by compiling materials with strong geometry and accent colors that give a nod to the surrounding structural elements. The narrative will address the needs of the Metropolitan with the balance of structure and rhythm throughout the space that encompasses their every day routine.
Preliminary Material and Color Board
Community Room Kitchen Iterations
The original clubhouse kitchen had a darker color scheme that connected visually with speakeasy-designed phone rooms that were accessed through a hidden bookcase. The material palette was eventually lightened to feel more accessible to all users. The speakeasy phone rooms remained.
Lobby Cafe Design Iterations
Perhaps the most important and most studied aspect of the entire project was the entry lobby design. This is the “wow factor” to any new resident and needs to be stunning, captivating, and well thought out in terms of design and function. These are just a few of the lobby iterations we explored during the design process.
As part of the original design brief narrative and color palette, the darker colors were carried throughout the clubhouse including this cafe nook that is centered between an office and break room. The lighter scheme feels more inviting with pops of blue accent color cabinets with faux wall plants above the backsplash to bring in greenery.
Lobby Entry Design Iterations






























