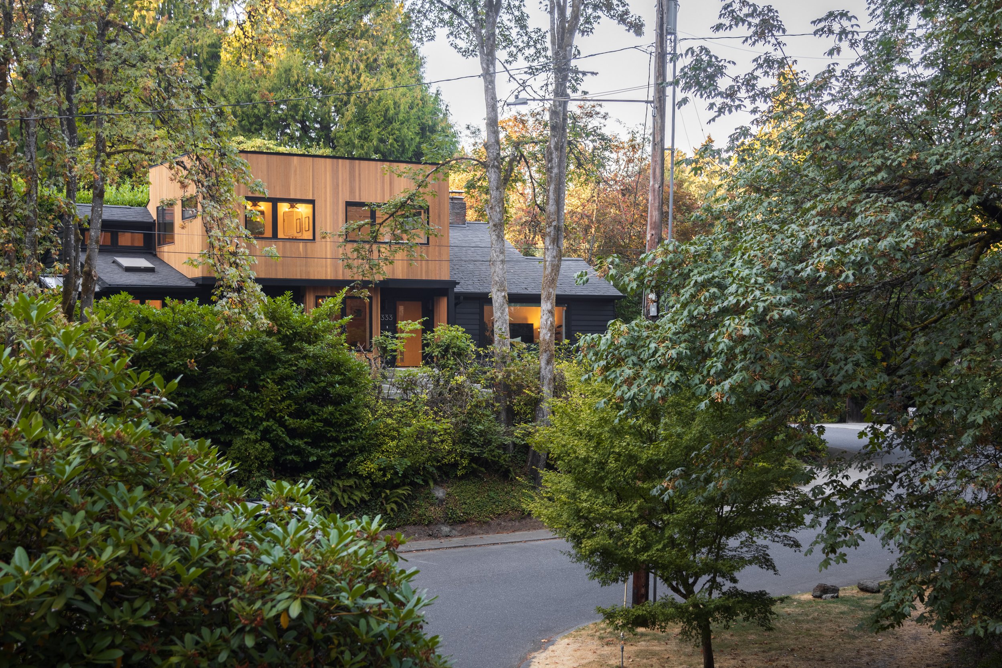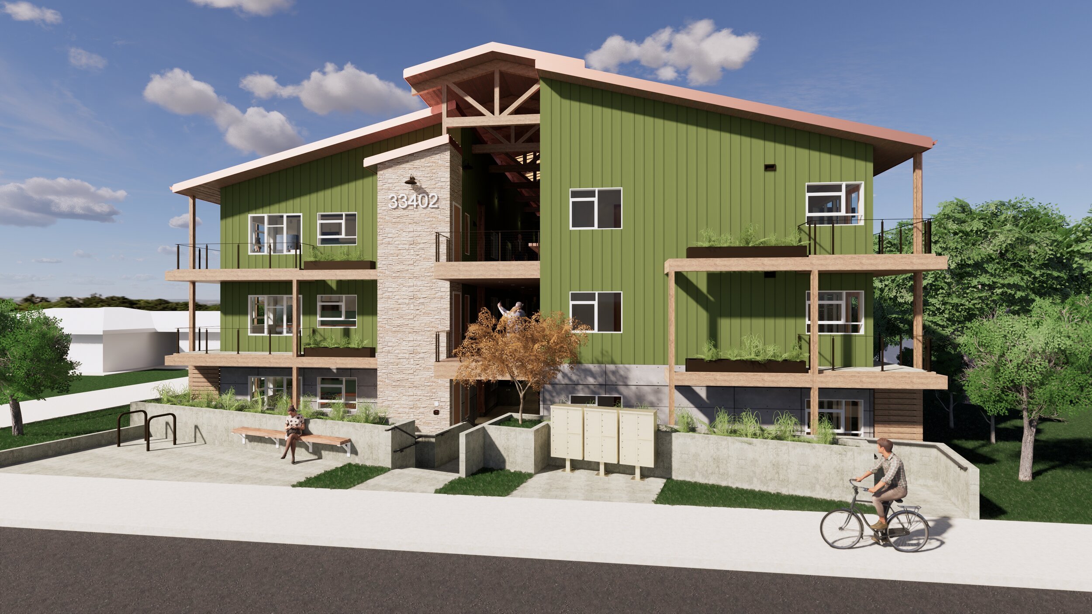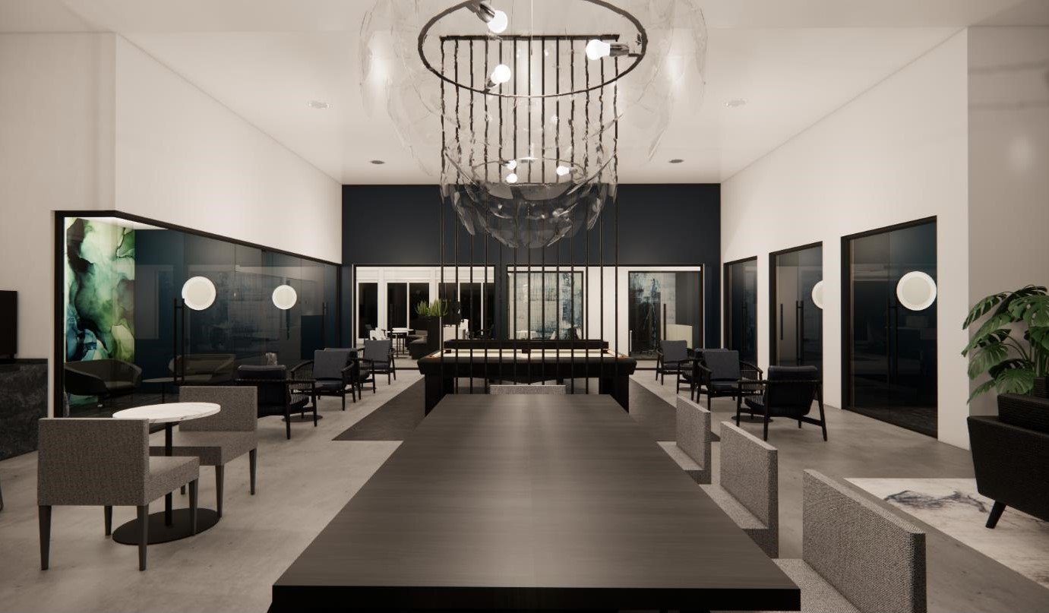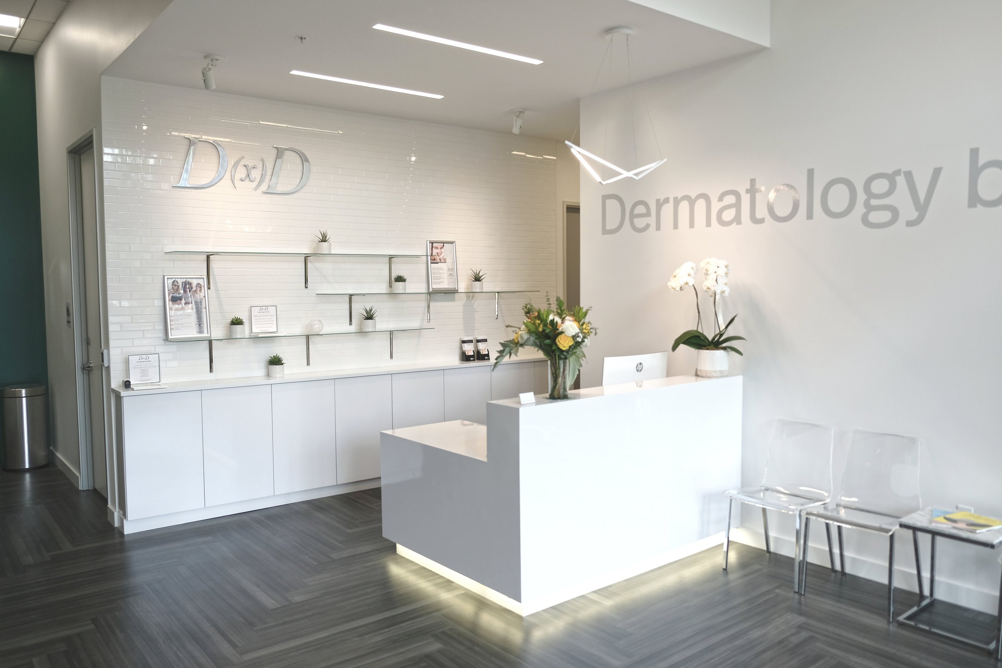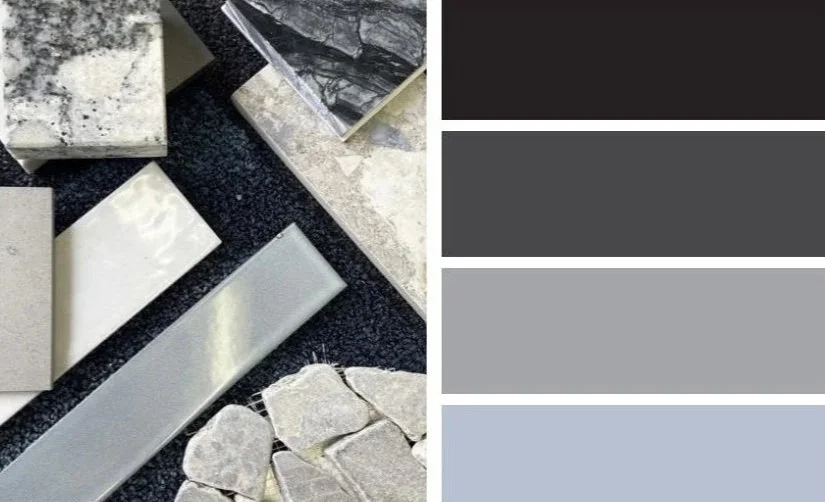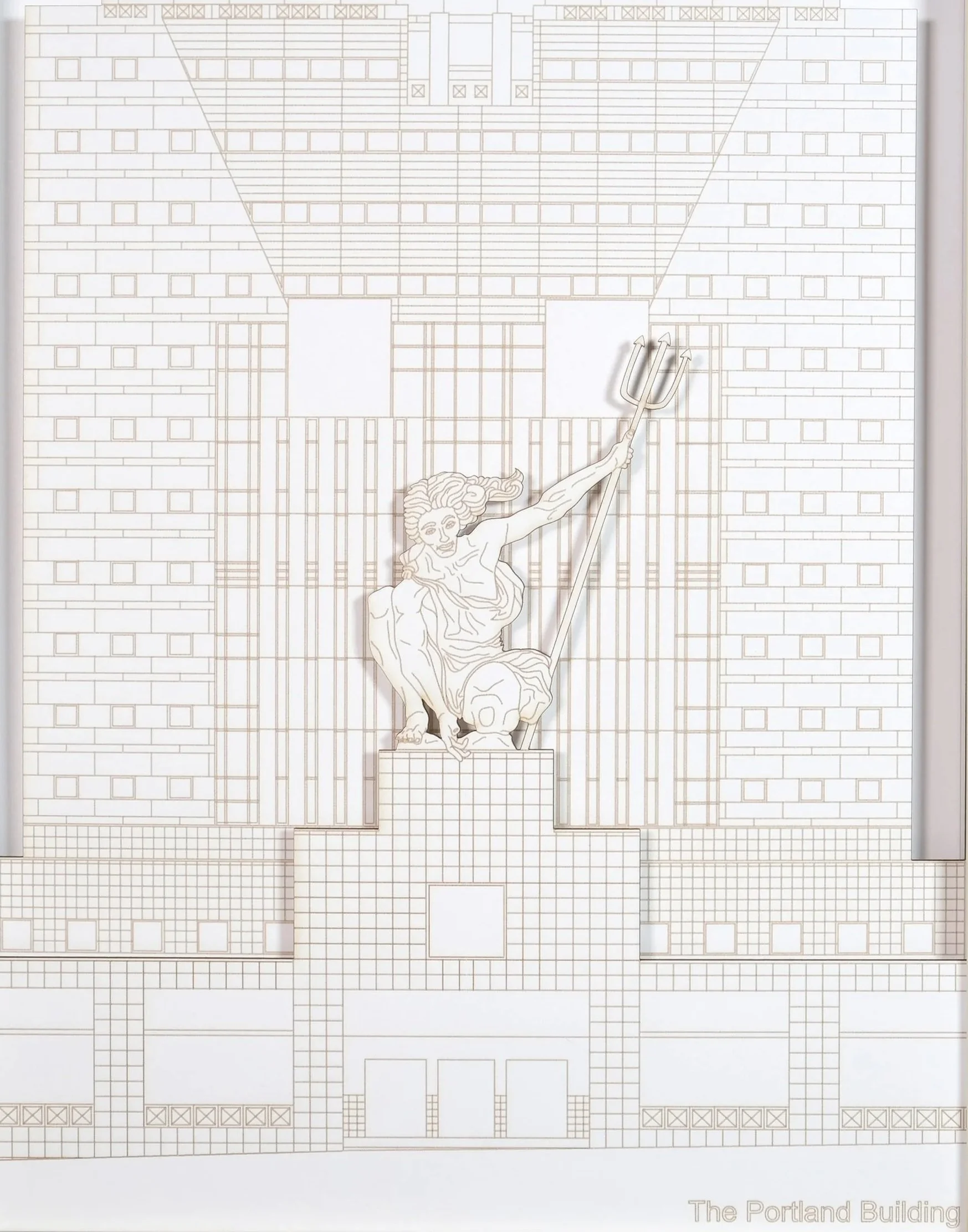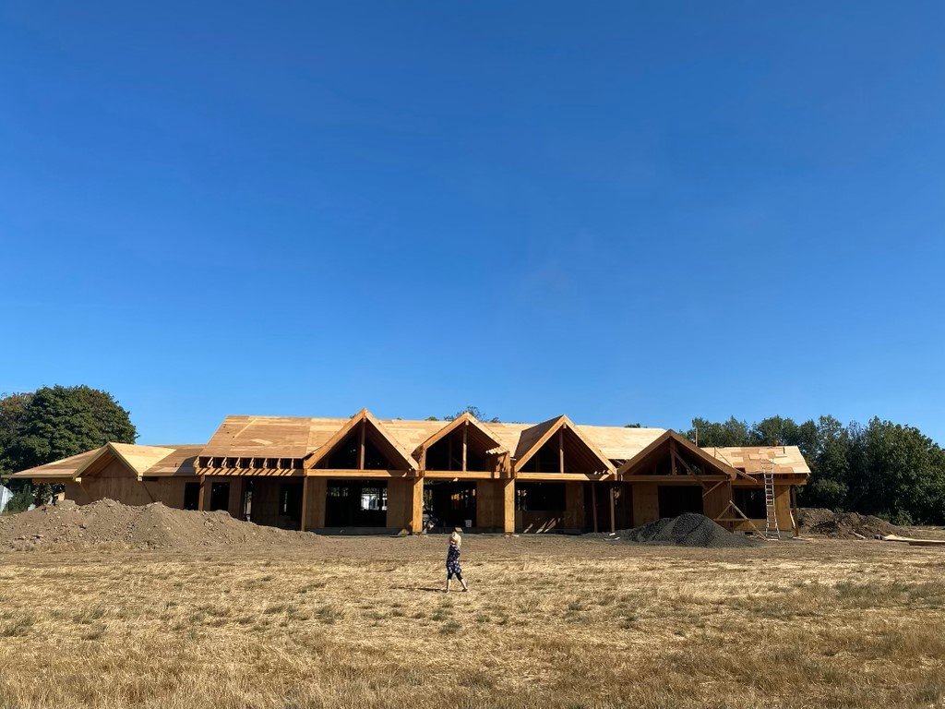Comfort - Sustainability - Performance
What do we do?
Whether it is Residential, Commercial, Interior Design, new construction or remodel work, we believe in designing spaces that are both inspiring and functional, based on regional architecture that relates to cultural context and geography, while being conscious of sustainable practices.
After all, Architecture is an art form that seeks the harmony between building science and the human spirit.
CUSTOM HOUSES, HIGH END RESIDENTIAL, NET ZERO ENERGY HOMES
We take a lot of pride in designing custom homes inside and out! By designing the architecture and interior design under one roof - so to speak - we’re able to present a strong design concept that can be executed from start to finish that is both collaborative and successful for the client.
MULTIFAMILY & MIXED USE
We have a unique way of approaching the most complex of design problems that allows for creative multifamily and mixed use building outcomes that requires problem solving, space planning, consultant coordination, and understanding of the local building and zoning codes.
INTERIOR DESIGN
Whether for a single family custom home, multifamily building, tenant improvement, or any other commercial project, we have found value and growth in our design process while building our interior design studio.
TENANT IMPROVEMENTS
We have tenant improvement experience ranging from medical outpatient clinics to restaurants, bars, coffee shops, businesses, and more! We love a tenant improvement that isn’t afraid to push the boundaries.
COMMERCIAL NEW BUILD & REMODELS
We can help design a commercial new build and/or assist with a remodel (shell) or interior. Often there is overlap with our multi-family mixed used developments that include commercial spaces.
VIRTUAL REALITY
Concept architectural renderings are a vital component to understanding a project, we can also offer immersive virtual reality experiences in order to “walk-through” a project at any stage of the design.
PRODUCT DESIGN
We also have a fun product design called WÜDscapes! They’re refillable 3D frames with laser cut panels that can be colored with just about any medium. The artwork insets are spaced by grooved tracks in the frame that create a 3D display. We now have architecture and PDX related insets!
See what Clients have to say
Dermatology by Design, Dr. Qutub, MD FAAD
“I hired Will at WUD Architecture to design my medical clinic. He provided a significant amount of the design ideas from high end built-in casework to the drop soffit, amazingly transforming a bland former cubicle-filled work area into an aesthetic marvel. We receive compliments daily and it is a testament to his work. His ability to edit on the fly and his attention to detail allowed us to realize our design goals at Dermatology by Design.”
Custom Single Family Residence, Ruwan Jayaweera
“Will helped me design my custom home. He was great to work with and answered all my questions. His design was awesome and I really appreciated the back and forth design iterations he provided.”
Custom Home and Scale Model, Skip Stanaway
“He did an exceptional job working with me! Good relationship, always quality work!”
ADU (Accessory Dwelling Unit), Chris Crary
“My boy Will was such a joy to work with. He brought really great ideas, was very open to collaboration and had a lot of knowledge in dealing with the city. He walked us through the whole process and I would for sure hire him again.”
Major House Remodel, Richard & Julie
“Will came to us through a referral from a home builder who had worked with Will on many new homes and enthusiastically recommended him for our major remodel. Because that builder is also a personal friend, I trusted him to make a good referral. Previously, we had a less than satisfactory experience with a talented, but unresponsive architect. We did not want to repeat that agonizing experience. Will has the visionary talent one would expect from an artist, combined with exceptionally competent technical skills and a pleasant personality. From the moment we sent a request for a proposal to the day we moved into our new home we were extremely satisfied with his response time, creativity, professional competency and enthusiasm for helping us envision the possibilities and execute on the details. He is a great communicator. He never let anything slip through the cracks with city permitting agencies, our builder and interior designer. Together, we totally transformed a mid-century traditional house into a contemporary classic. We love our house so much we may never move again! But if we did, our first call would be to Will Uebelacker.”
Custom Residential House, Spencer Adkins
“It was wonderful working with Will. We had a lot of fun designing our dream home. It was fantastic working in real time moving walls and being able to see how the house would look within seconds. we did a sun study to see where the sun would set to best place each room. Very cool technology and it really brought everything together. It was amazing seeing the prints and drawings to seeing the final end result.”
Major House Remodel and Addition, Sarah Usher





